Casa Golf
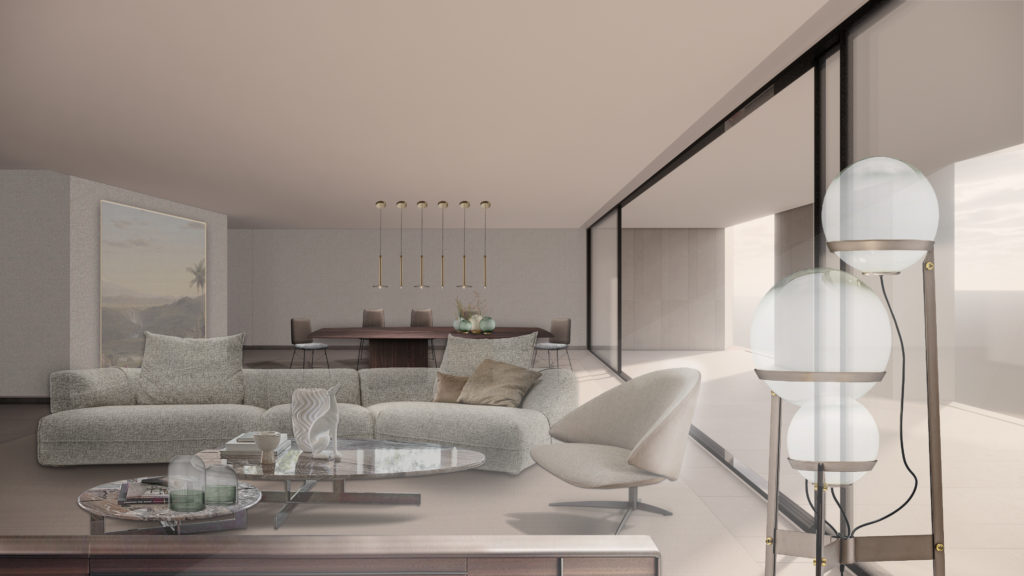
Casa GolfCasa GolfCasa GolfCasa Golf Previous slide Next slide Numbers & Facts Location: Angola City: Luanda Client: Private Year: 2020 Area: 165 m2 Status: Project Theme: Interior design, Architecture, Product design Program: Residential Credits Interior design team: Bruna Serralheiro, Mariana Oliveira, Ana Rocha Supervision: Bruna Serralheiro Situated in the Edifício Galeria in Luanda, Casa Golf aims to combine the glamour of the city with the comfort of the beach, creating a refined and relaxed atmosphere. This residential project has been carefully designed to provide a perfect balance between elegance and relaxation. The design elements reflect the sophistication of urban life, while the soft color palette and natural materials evoke the tranquility and charm of the beach. Every space in Casa Golf has been designed to offer comfort and style, making it an ideal retreat for both leisure and everyday living. Related projects PRIVATE LOUNGE | TORRES JOALHEIROS Read More Casa November Read More Casa Kintua Read More Casa Ginga Read More
Casa Ginga
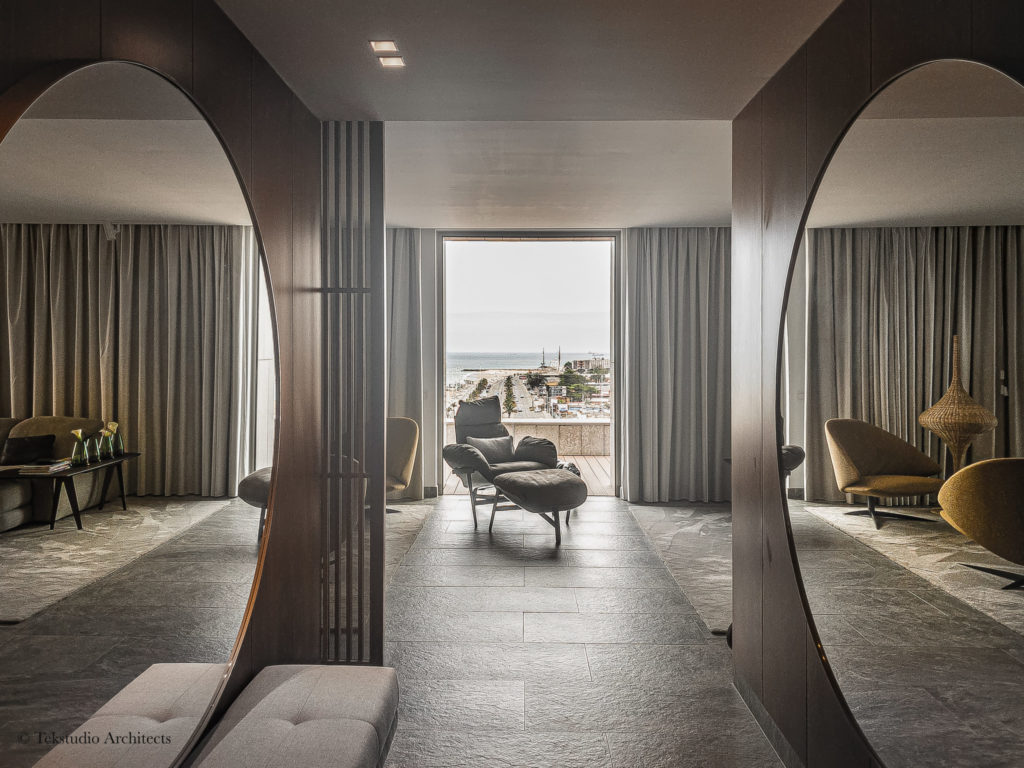
Casa GingaCasa GingaCasa Ginga Previous slide Next slide Numbers & Facts Location: Angola City: Luanda Client: Private Year: 2018 Area: 420 m2 Status: Built Theme: Interior design Program: Residential Credits Architecture Team: Bruna Serralheiro, Joana Marques Inspired by the captivating legacy of Rainha Ginga, a prominent historical figure from Angola, Casa Ginga’s design transcends conventional boundaries. This residence serves as a testament to the rich cultural heritage of the region, artfully incorporating elements that pay homage to Angolan history. Between the lively cityscape and the tranquil seaside, Casa Ginga emerges as an exceptional embodiment of Africa’s tropical comfort. The interior design of Casa Ginga is a symphony of textures, luxury, and comfort meticulously curated to reflect the cultural vibrancy of Angola. Each element is thoughtfully chosen to create a space that not only exudes opulence but also maintains a profound connection to the surrounding ocean views. The infusion of Rainha Ginga’s inspiration adds a unique layer of significance, weaving a narrative that transcends time and celebrates the spirit of Angolan heritage in a modern and luxurious setting. Related projects TA Offices Read More Star Jewellery Read More PRIVATE LOUNGE | TORRES JOALHEIROS Read More Mukitixi Lodge Read More Chalet Conde d’Almeida Araújo Read More Casa November Read More Casa Kintua Read More Casa Bravo Read More Casa Alta Read More
Galeria Residence
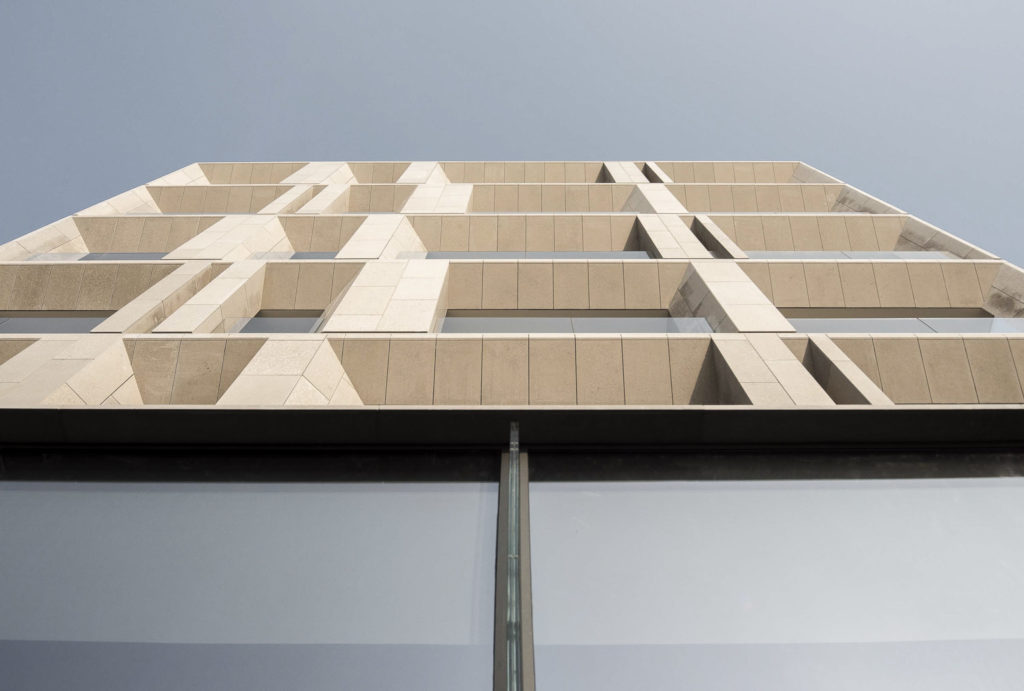
Galeria ResidenceGaleria Residence Previous slide Next slide Numbers & Facts Location: Angola City: Luanda Client: Private Year: 2015-2019 Area: 16.000 m2 Status: Built Theme: Architecture Program: Housing, Comercial, Mixed use Credits Architecture Team: Bruna Serralheiro, Pedro Hébil, Sofia Travassos, Joana Marques, Catarina Pinto, Diogo Lima Graphic Design Team: Marta Pinto Structural Eng.: Pecnom MEP: Prom&E Supervision: Eng. José Pedro Costa Contractor: WM Projectos (General contractor), Natstone (stone works), PMS (glass facade) Situated advantageously on Luanda’s bay, Galeria Residence presents an exceptional living experience with panoramic views of the sea, bay, and cityscape. Drawing inspiration from the concept of an ancient art gallery, the architectural design is distinguished by facades intricately shaped by angles of light, resulting in expansive balconies that seamlessly extend the interior spaces. The apartments are meticulously crafted to emphasize the fluidity between spaces, establishing a profound connection with the ocean and abundant natural light. A deliberate selection of high-quality materials and advanced construction systems ensures a harmonious blend of comfort and serenity throughout the residences. Noteworthy in both common areas and private spaces is the application of grey ceramic flooring, white wall coatings, and American Walnut wood furnishings, creating an ambiance of sophistication and timeless elegance. Related projects Salterra Read More Rendezvous Read More PRATEATO Read More Estrela 28 Read More Enza Houses Read More Chicalamar Read More Avenida 8 Read More
Enza Houses
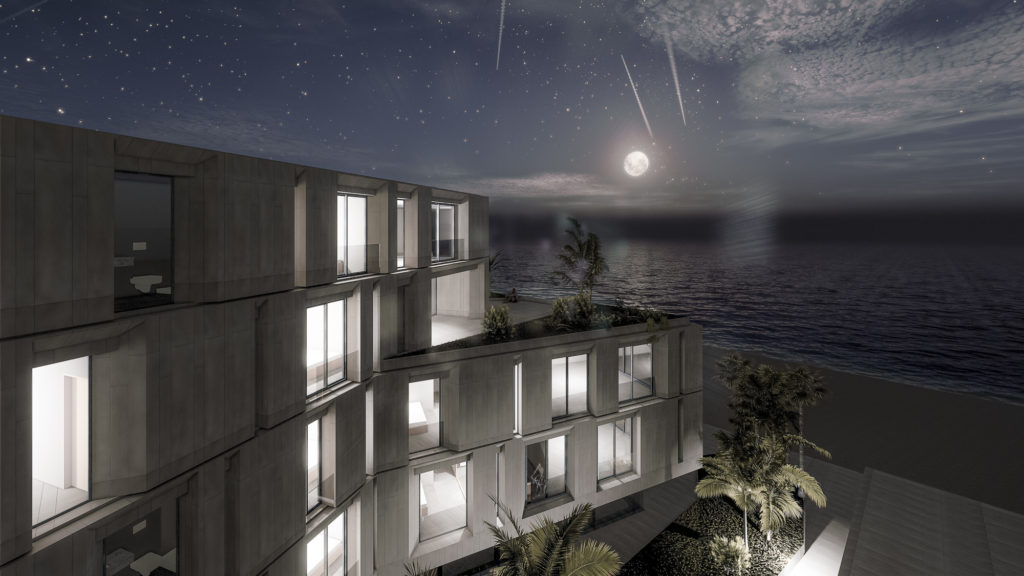
Enza HousesEnza Houses Previous slide Next slide Numbers & Facts Location: Angola City: Luanda Client: Enza Properties Year: 2015 Area: 20.100 m2 Status: Project Theme: Architecture Program: Residential, Mixed use, Retail, Offices, Public space Credits Architecture Team: Bruna Serralheiro, Pedro Hébil, Sofia Travassos, Joana Marques, Catarina Pinto, Diogo Lima Given its privileged location on the bay of Luanda, Enza Residence building offers amazing views to all apartments over the sea, the bay and the city. The name “Enza”, means “World” in Kimbundu, and it is transported to the architecture concept since the building projects itself over the sea and the horizon.The volume is created as an exception moment, with oblique facades and angles that are intended to lead the eye to the sea. Commercial areas and a restaurants take place in the ground floor. In the upper floors there are twenty typologies of three bedrooms and three typologies of four bedrooms.All facades are ripped by angles of light in different directions giving place to large balconies, which extend the interior space to the outdoor. The apartments are defined by the fluidity between spaces as well as the strong presence of the ocean and natural light. A selective choice of materials and constructive systems ensures comfort and serenity in the apartments.Besides a residential building, Enza Residence constitutes a new benchmark in the city of Luanda. Related projects Salterra Read More Rendezvous Read More PRATEATO Read More Galeria Residence Read More Estrela 28 Read More Chicalamar Read More Avenida 8 Read More
Mukitixi brand
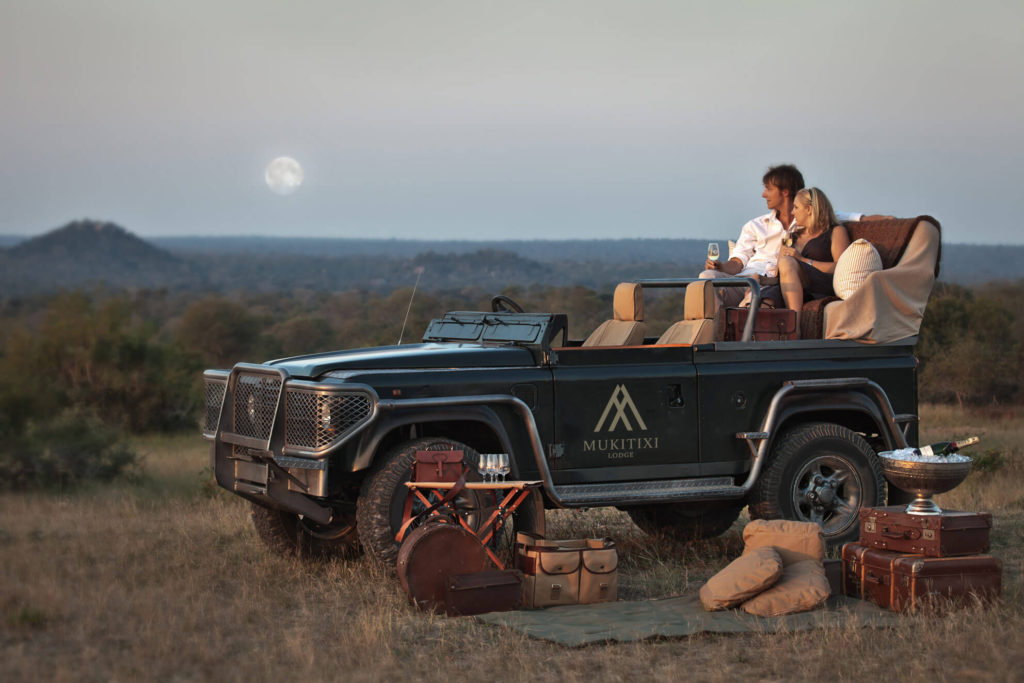
Mukitixi BrandHotel brandingMukitixi BrandHotel branding Previous slide Next slide Numbers & Facts Location: Angola City: Kibala Client: Mikitixi Year: 2015 Status: Project Theme: Graphic design Program: Hotel brand Credits Architecture Team: Bruna Serralheiro, Catarina Pinto The proposal for the logo of Mukitixi Lodge in Kibala, Angola was simultaneous to the architecture project. Taking as starting point the letter “M”, the shape assumes a tribal pattern, inspired by the native tribes of the area, and takes as reference the architectural typologies of the project, which reinterpret typical thatched cottages. Related projects LBS ALUMNI FOOTBALL CLUB | BRANDING Read More Espaço Africa Read More Banco Credisul Read More Africa prime Read More
Espaço Africa
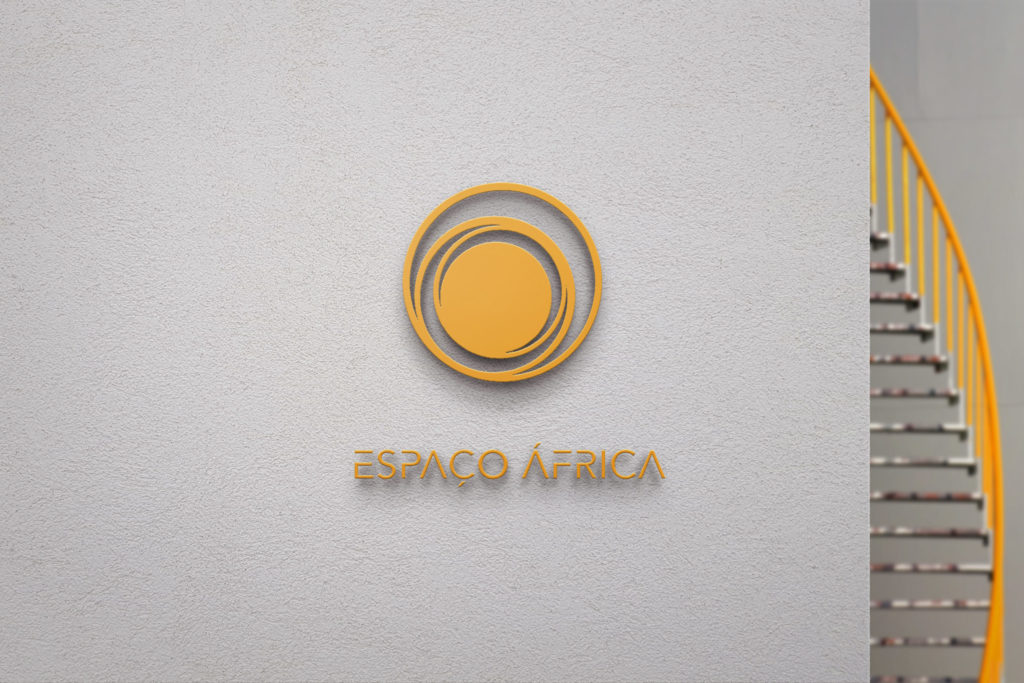
Espaço AfricaBranding Numbers & Facts Location: Angola Client:Espaço Africa Year: 2015 Status: Implemented Theme: Graphic design Program: Branding Credits Architecture Team: Bruna Serralheiro, Catarina Pinto The new logo for Espaço África came from the client’s will to renovate his Real Estate company’s image. In order to turn the logo more current we kept it simple and minimal while preserving the precedent circular form, inspired by the African sun. We also proposed a different typography and turned the red from before to yellow and orange, symbolizing vitality, prosperity and success. Related projects Mukitixi brand Read More LBS ALUMNI FOOTBALL CLUB | BRANDING Read More Banco Credisul Read More Africa prime Read More
Casa Kintua
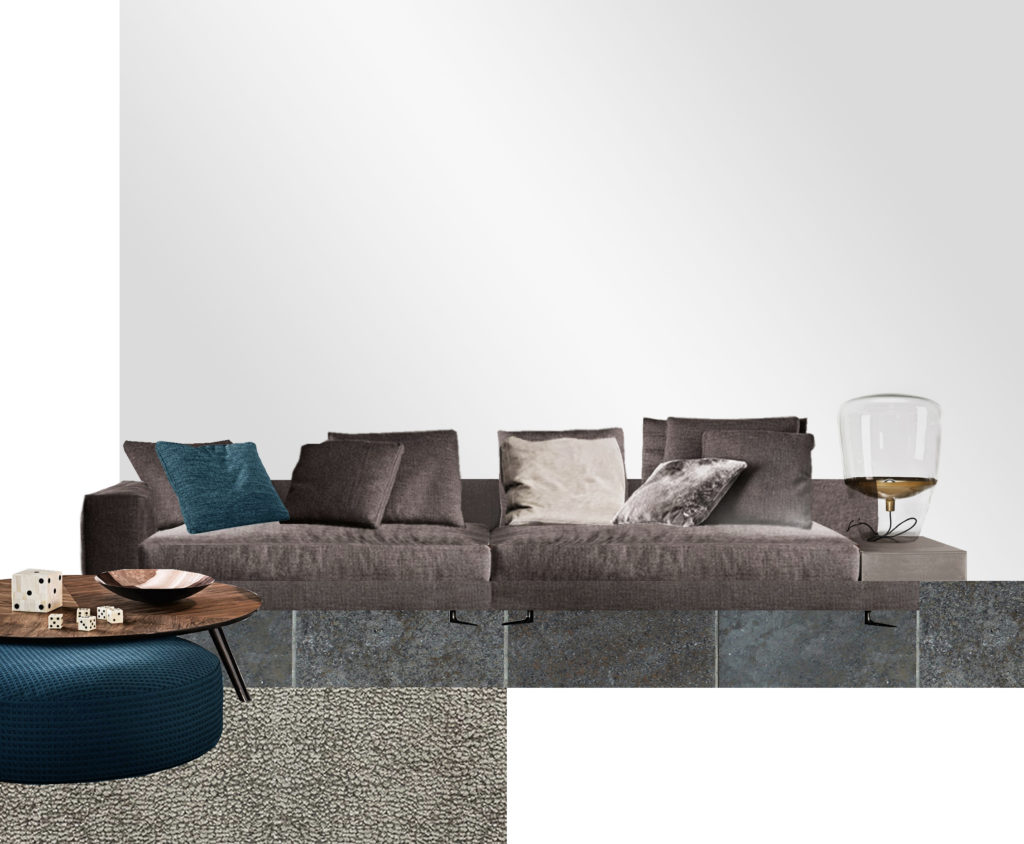
Casa KintuáCasa Kintuá Previous slide Next slide Numbers & Facts Location: Angola City: Luanda Client: Private Year: 2015 Area: 10 m2 Status: Project Theme: Interior design Program: Residential Credits Architecture Team: Bruna Serralheiro, Joana Marques Between the city and the seaside, this apartment stands out in Africa’s tropical comfort. Luanda 05’s Interior Design is frosted by texture, luxury and comfort, never forgetting the surrounding ocean views. A contemporary image combined with comfort and functionality is the main concern of the interior design proposal for Luanda 05 apartment. Fixed and moveable furniture as well as decoration articles were proposed and designed especially for this house. In the main suite an elegant and multifunctional shelf incorporates places for television, work desk and make-up area. In the children’s room a wooden unit defines the sleeping area with storage and leisure area underneath. Regarding materials we chose American walnut wood coating and Brazil stone paving giving an intimate and pleasant atmosphere. Contrasting textures and neutral colours emphasize golden details of unique design pieces. Related projects Chalet Conde d’Almeida Araújo Read More Casa November Read More Casa Ginga Read More Casa Bravo Read More Casa Alta Read More
Mukitixi Lodge
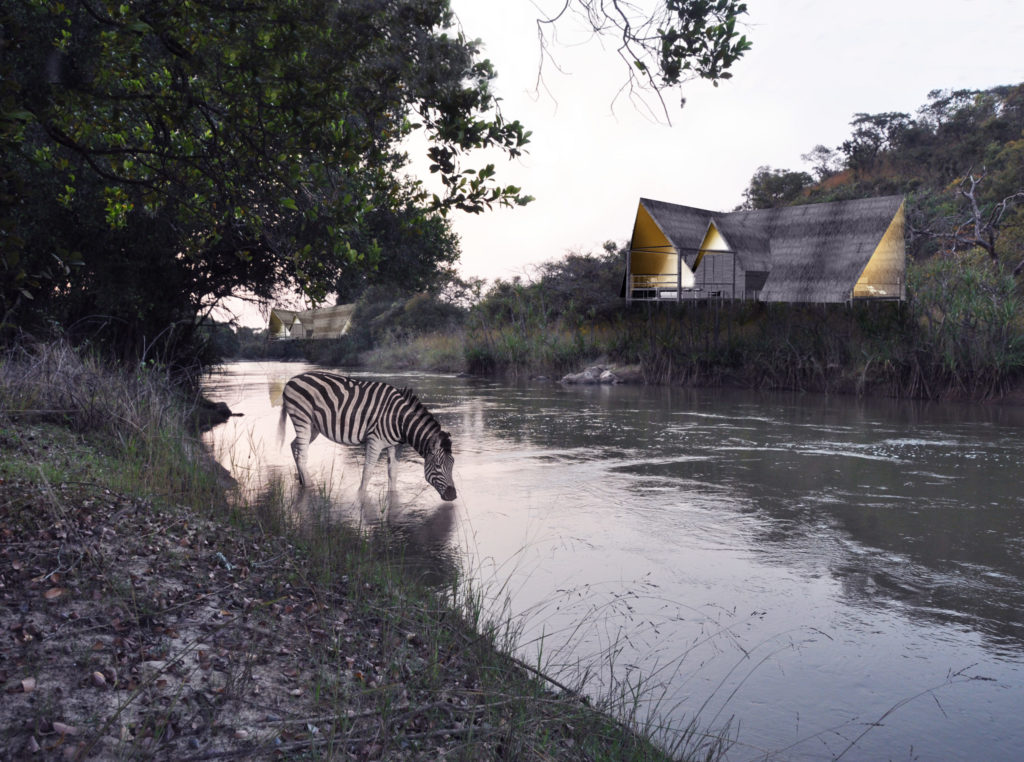
Mukitixi LodgeMukitixi Lodge Previous slide Next slide Numbers & Facts Location: Angola City: Kibala Client: Mukitixi Year: 2015 Area: 330.000 m2 Status: Project Theme: Architecture, Interior Design, Landscape Program: Hotel Credits Architecture Team:Bruna Serralheiro, Pedro Hébil, Sofia Travassos, Joana Marques, Catarina Pinto The Lodge is located in the Mukitixi property, 40 kms from Kibala city, South Kwanza province, between the savannah and the river Longa waterfalls. The slope around the river gives and idyllic atmosphere to the site and designs islands, headlands, riverside beaches, waterfalls and vegetation. Mukitixi Lodge occupies an area of 33 Hectares with a Luxury Lodge. Its program includes 3 types of guest suites, social & lounge areas, restaurant areas, spa, staff housing, camping site, heliport, airstrip, farming areas and wildlife areas. Inspired by nature, the architectural concept interprets the area’s ancient huts blending in the landscape. Pedestrian paths connect the luxury guest villas in an island surrounded by rapids of the Longa River. In terms of functional distribution the social area is located in the west and highest part of the site while the bungalows are arranged at a lower level along the river. You know you are truly alive when you’re living among lions.by Isak Dinesen, Out of Africa Related projects Salterra Read More Rendezvous Read More Multiusos de Abrantes Read More MBB – PUBLIC LIBRARY & TOY’S MUSEUM Read More Galeria Residence Read More Foxdale School Read More Estrela 28 Read More Enza Houses Read More EIBSEE NATURE CENTER Read More Chicalamar Read More Avenida 8 Read More
Africa prime
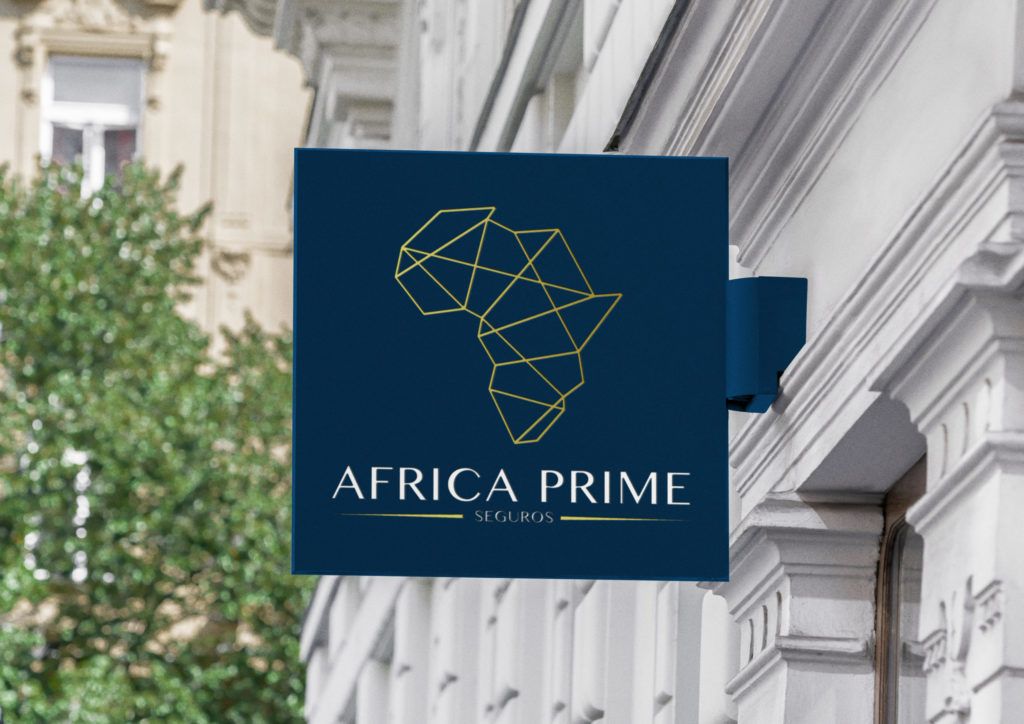
Africa PrimeBranding Numbers & Facts Location: Angola City: Luanda Client: Africa prime Year: 2014 Status: Project Theme: Graphic design, Branding Program: Branding Credits Graphic Design Team: Diogo Lima Inspired by the African continent, Africa Prime, based in Angola, Intends to highlight the company’s position in the African continent as well as reinforce the brand’s idea of confidence, stability and sophistication along its customers. Related projects Mukitixi brand Read More LBS ALUMNI FOOTBALL CLUB | BRANDING Read More Espaço Africa Read More Banco Credisul Read More
Star Jewellery
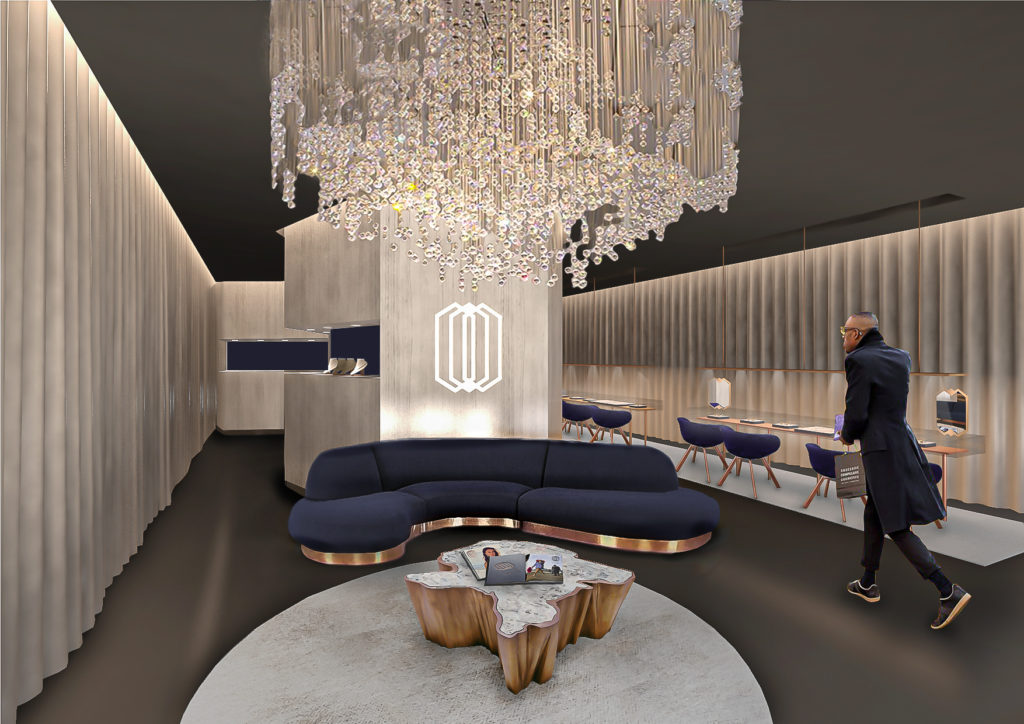
STAR JEWELLERYSTAR JEWELLERY Previous slide Next slide Numbers & Facts Location: Angola City: Talatona Client: Star Jewellery Year: 2014 Area: 170 m2 Status: Project Theme: Architecture, Interior design Program: Retail Credits Architecture Team: Bruna Serralheiro, Pedro Hebil, Joana Marques, Sofia Travassos, Catarina Pinto Graphic Design Team: Bruna Serralheiro, Catarina Pinto A diamond’s shape inspired the architecture concept of STAR Jewellery shop in Dolce Vita Talatona, Angola. In the centre of the space two sculptural pieces coated with Turkish marble define a fluid path where the client can observe the jewellery displayed in showcases built-in the stone. The interior rooms define private areas for payment and management of the store as well as personalized attendance and exhibition of exclusive jewellery. The lighting gives a pleasant and relaxing feeling to the space that matches the bronze and pearl tons of the furniture. The spotlights built-in the showcases emphasize the unique pieces of STAR Jewellery. Related projects TA Offices Read More PRIVATE LOUNGE | TORRES JOALHEIROS Read More Mukitixi Lodge Read More

