Casa Bravo
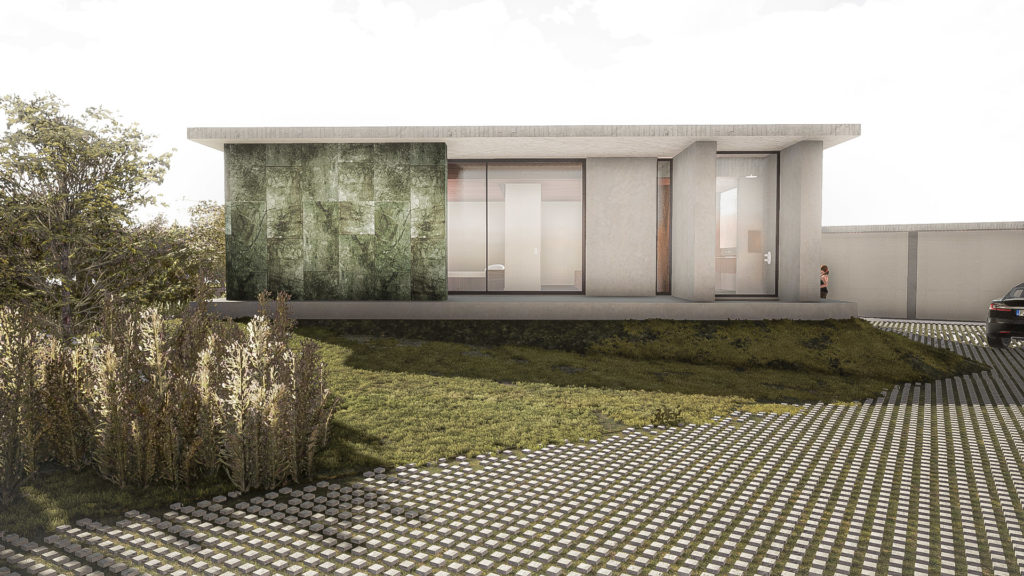
casa bravocasa bravocasa bravo Previous slide Next slide Numbers & Facts Location: Portugal City: Alcobaça Client: Private Year: 2015 Area: 393 m2 Status: Built Theme: Architecture, Interior design Program: Housing, Comercial, mixed use Credits Architecture Team: Bruna Serralheiro, Pedro Hebil, Sofia Travassos Structural Eng.: Eng. Neves Barata MEP: Eng. Neves Barata Supervision: Eng. Neves Barata Contractor: Nuno Belo Inácio Located in Serra de Aire e Candeeiros, north of Lisbon, the house arises from the existing ground and assumes itself as part of the surrounding nature. Large glass windows that compose the facades emphasize the relation with the exterior and ensure the construction’s natural integration on the ground and landscape. The interior layout has different floor levels that functionally divide the house while defining connections with the exterior. Bravo house is organized in a way that promotes social, visual and spatial interaction. Guatemala green marble and American Walnut wood establish contrasts and parallelisms with the colours of the mountains. The glass facades are protected by cantilivered slabs that ensure thermal comfort and extend the space of the house outside. Related projects Villaverde Read More PRATEATO Read More Eco House Read More Chalet Conde d’Almeida Araújo Read More Casa Vale Read More Casa Torre Read More Casa Gaia Read More Casa Domino Read More Casa Alta Read More Belleville Read More Bairro Loft Read More
Foxdale School
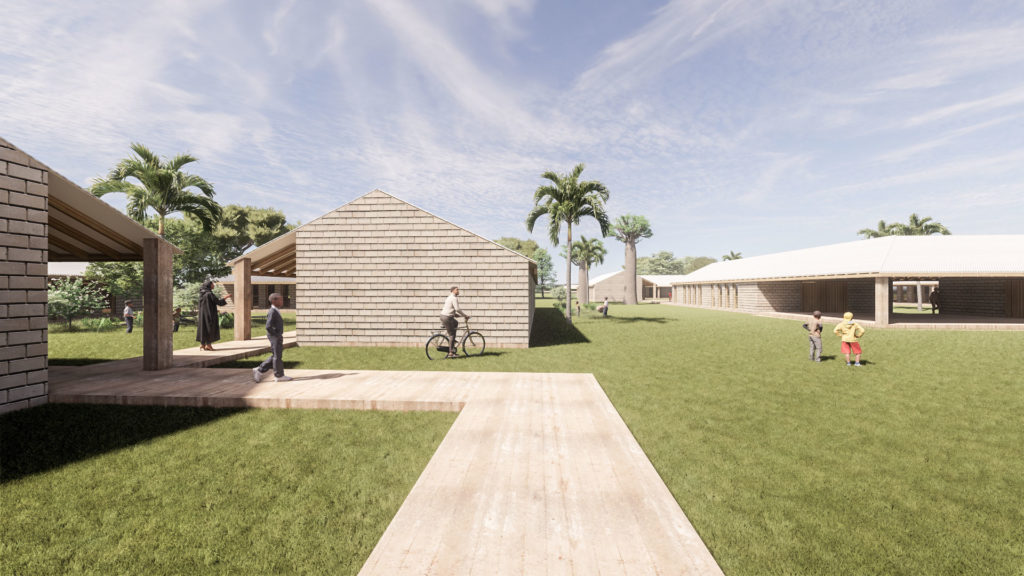
Foxdale SchoolFoxdale SchoolFoxdale School Previous slide Next slide Numbers & Facts Location: Zambia City: Lusaka Client: Foxdale School Year: 2014 Area: 3.280 m2 Status: Project Theme: Architecture Program: Educational Credits Architecture Team: Bruna Serralheiro, Joana Nunes Architecture coordination: Bruna Serralheiro The School Campus is a result of thoughtful consideration, aligning client interests with the surroundings through a serene, nature-inspired architecture that prioritizes the human scale. The implementation is both functional and sensitive, catering to the needs of children and teachers with a focus on light and spatial relationships. Designed with a modular system, the campus fosters seamless integration of spaces, emphasizing functionality and quality. Two concepts, the “L” and “Y” shapes, offer adaptability for future growth. Both concepts feature a central courtyard, serving as a unifying element. The program, crafted according to client desires, encompasses nursery, primary and secondary schools, student facilities, library, dining area, administrative blocks, clinic, chapel, and teacher residences. The exterior features Hydraform bricks in soil color, enhancing thermal inertia and reflecting solar radiation. Natural ventilation and light are central to the design, with a main patio facilitating light diffusion. Inclined roofs contribute to ventilation, creating a comfortable environment. The modular architecture, with its recognizable shape, serves as a brand image while providing a harmonious blend of human needs, transforming the school into a welcoming home. Related projects Salterra Read More Rendezvous Read More Multiusos de Abrantes Read More Mukitixi Lodge Read More MBB – PUBLIC LIBRARY & TOY’S MUSEUM Read More Galeria Residence Read More Estrela 28 Read More EIBSEE NATURE CENTER Read More
Mukitixi Lodge
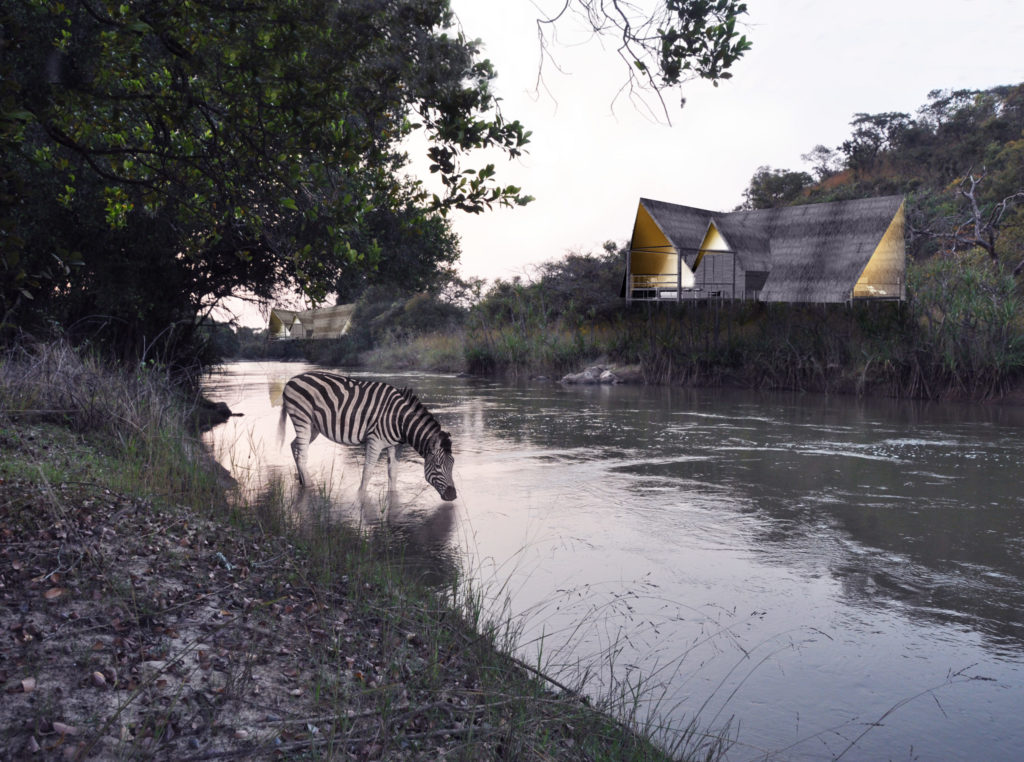
Mukitixi LodgeMukitixi Lodge Previous slide Next slide Numbers & Facts Location: Angola City: Kibala Client: Mukitixi Year: 2015 Area: 330.000 m2 Status: Project Theme: Architecture, Interior Design, Landscape Program: Hotel Credits Architecture Team:Bruna Serralheiro, Pedro Hébil, Sofia Travassos, Joana Marques, Catarina Pinto The Lodge is located in the Mukitixi property, 40 kms from Kibala city, South Kwanza province, between the savannah and the river Longa waterfalls. The slope around the river gives and idyllic atmosphere to the site and designs islands, headlands, riverside beaches, waterfalls and vegetation. Mukitixi Lodge occupies an area of 33 Hectares with a Luxury Lodge. Its program includes 3 types of guest suites, social & lounge areas, restaurant areas, spa, staff housing, camping site, heliport, airstrip, farming areas and wildlife areas. Inspired by nature, the architectural concept interprets the area’s ancient huts blending in the landscape. Pedestrian paths connect the luxury guest villas in an island surrounded by rapids of the Longa River. In terms of functional distribution the social area is located in the west and highest part of the site while the bungalows are arranged at a lower level along the river. You know you are truly alive when you’re living among lions.by Isak Dinesen, Out of Africa Related projects Salterra Read More Rendezvous Read More Multiusos de Abrantes Read More MBB – PUBLIC LIBRARY & TOY’S MUSEUM Read More Galeria Residence Read More Foxdale School Read More Estrela 28 Read More Enza Houses Read More EIBSEE NATURE CENTER Read More Chicalamar Read More Avenida 8 Read More
Chalet Conde d’Almeida Araújo
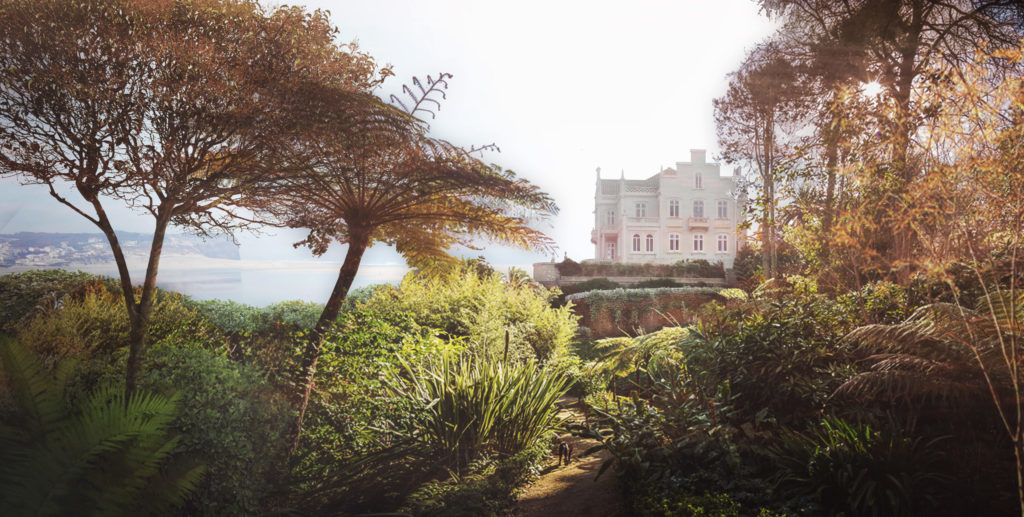
Chalet Conde d’Almeida AraújoChalet Conde d’Almeida AraújoChalet Conde d’Almeida AraújoChalet Conde d’Almeida AraújoChalet Conde d’Almeida Araújo Previous slide Next slide Numbers & Facts Location: Portugal City: Foz do Arelho Client: Private Year: 2014-2017 Gross Area: 2.000 m2 Status: Built Theme: Architecture, Landscape, Interior design Program: Residential Credits Architecture Team: Bruna Serralheiro, Joana Pimenta, Joana Marques, Diogo Lima, Pedro Hébil The rehabilitation and design of the Chalet Conde de Almeida Araújo respected the eclectic, mannerist and art déco architectural language of the original construction of 1904. Two fires destroyed all the interiors of the building. We believe the original finishing works were full of detail, therefore the proposal is based on a reinterpretation of similar palaces of the same period. A dialogue between past and present is established by a combination of the finest details and contemporary furniture while the use of noble materials, such as wood and stone, dignify the spaces. Its functional program is organized in three levels: social areas, dining room, living room, library and kitchen in the groundfloor, and bedrooms in the upper floors. An extension of the building gives place to a garage and a gymnasium that communicate with the new exterior garden and swimming pool. Related projects Rendezvous Read More PRATEATO Read More Multiusos de Abrantes Read More Estrela 28 Read More Eco House Read More Casa Gaia Read More Belleville Read More Bairro Loft Read More
Star Jewellery
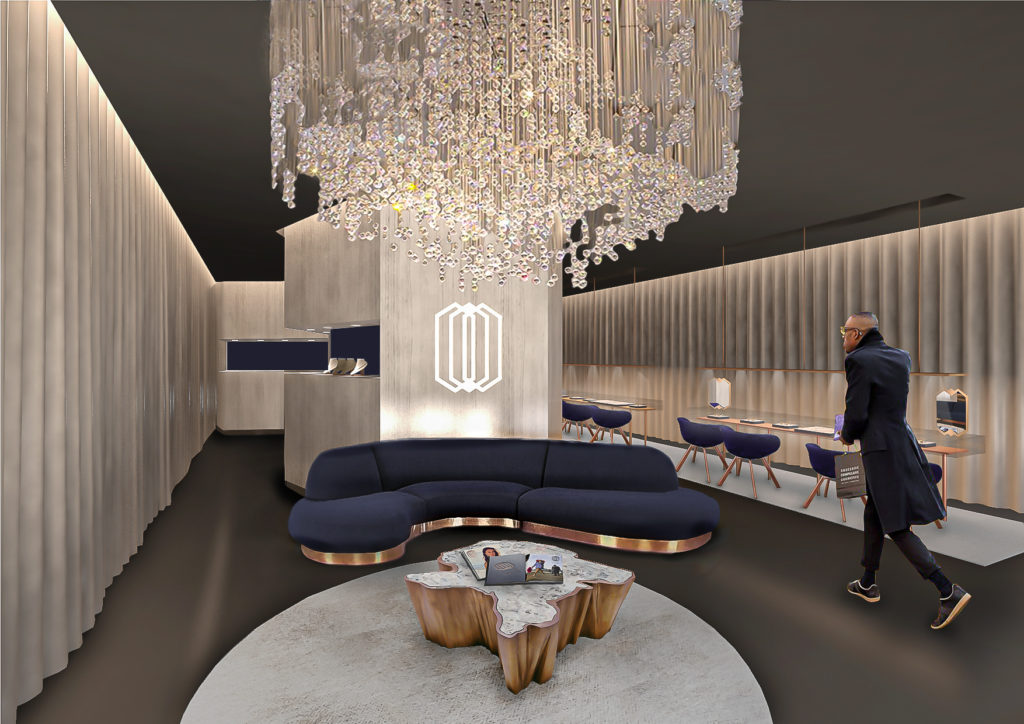
STAR JEWELLERYSTAR JEWELLERY Previous slide Next slide Numbers & Facts Location: Angola City: Talatona Client: Star Jewellery Year: 2014 Area: 170 m2 Status: Project Theme: Architecture, Interior design Program: Retail Credits Architecture Team: Bruna Serralheiro, Pedro Hebil, Joana Marques, Sofia Travassos, Catarina Pinto Graphic Design Team: Bruna Serralheiro, Catarina Pinto A diamond’s shape inspired the architecture concept of STAR Jewellery shop in Dolce Vita Talatona, Angola. In the centre of the space two sculptural pieces coated with Turkish marble define a fluid path where the client can observe the jewellery displayed in showcases built-in the stone. The interior rooms define private areas for payment and management of the store as well as personalized attendance and exhibition of exclusive jewellery. The lighting gives a pleasant and relaxing feeling to the space that matches the bronze and pearl tons of the furniture. The spotlights built-in the showcases emphasize the unique pieces of STAR Jewellery. Related projects TA Offices Read More PRIVATE LOUNGE | TORRES JOALHEIROS Read More Mukitixi Lodge Read More
Casa Domino
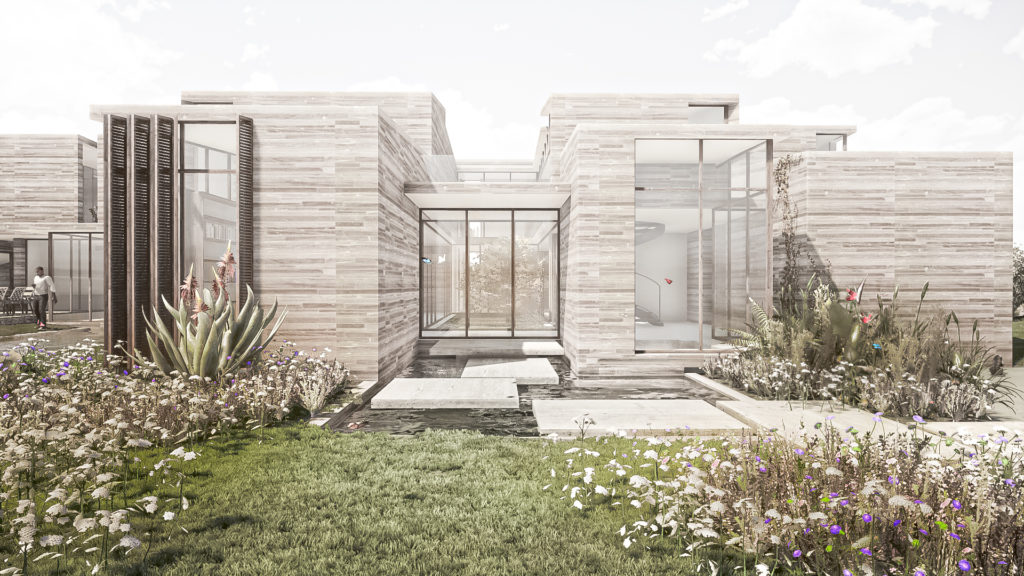
Casa DominoCasa Domino Previous slide Next slide Numbers & Facts Location: Zambia City: Lusaka Client: Private Year: 2012 Area: 785 m2 Status: Project Theme: Architecture Program: Residential Credits Architecture Team: Bruna Serralheiro, Simone Cunha, Nuno Gonçalves Domino House is inspired by the surrounding African landscape. The implantation of the architectural object is made in a sensitive and functional way according to the connection between spaces, the postition of the sun, the creation of patios and the presence of water. Light and matter establish environmental comfort and quality. In order to create a timeless and solid object we relied on a sustainale design. For the exterior coating we have chosen light stone that improves thermal inertia and absorbs less heat. The main patio in the ground floor organizes all the spaces. This patio , along with a secondary one, allows air ventilation and natural light distribution throughout the house. Related projects Villaverde Read More PRATEATO Read More Eco House Read More Casa Vale Read More Casa Torre Read More Casa Gaia Read More Belleville Read More Bairro Loft Read More
Chicalamar
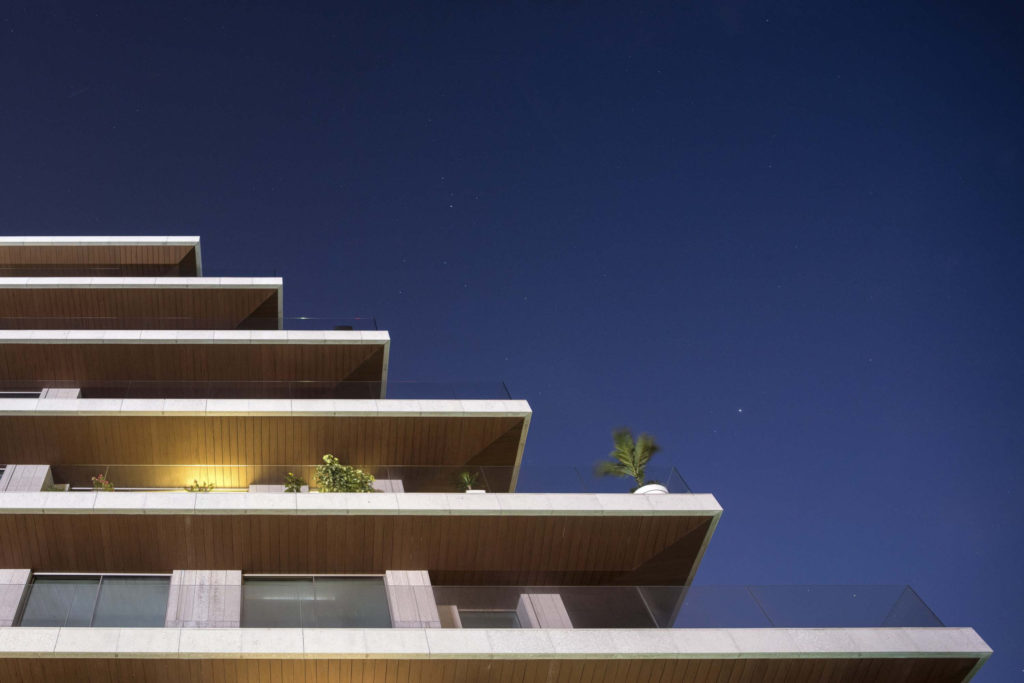
ChicalamarChicalamarChicalamar Previous slide Next slide Numbers & Facts Location: Angola City: Luanda Client: Private Year: 2012 Area: 24.000 m2 Status: Built Theme: Architecture Program: Housing, Mixed use Credits Architecture Team: Bruna Serralheiro, Pedro Hébil, Daniela Mendes, André Pereira, Nuno Gonçalves, Simone Cunha, Diogo Lima, Joana Marques, Joana Pimenta Design lead: Bruna Serralheiro Graphic Design Team: Marta Pinho, Bruna Serralheiro Structural Eng.: Pecnom MEP: Prom&E, WM Projectos Supervision: Eng. José Pedro Costa Contractor: WM Projectos Located between the city and the seaside, Chicalamar building stands out in Luanda’s skyline. The building has 65 apartments of different typologies in the upper floors and comercial on ground floors. In the groundfloor and first level there is a restaurant and common spaces for the residents including swimming pool, gymnasium, cloakrooms and private access to the beach. Modern and functional spaces are the result of an accurate and selective control of construction techniques as well as a rigorous selection of sophisticated materials and finishing works, adapted to the site. Natural light designs pleasant spaces characterized by the use of grey stone, ivory white and natural walnut wood. The building offers amazing views in both sides, to the ocean and Luanda’s bay. In this message, Tekstudio pays tribute and fondly remembers Mr. Costa, whose dedication and talent have indelibly shaped this project. May he rest in peace. Related projects Salterra Read More Rendezvous Read More PRATEATO Read More Galeria Residence Read More Enza Houses Read More Avenida 8 Read More
EIBSEE NATURE CENTER
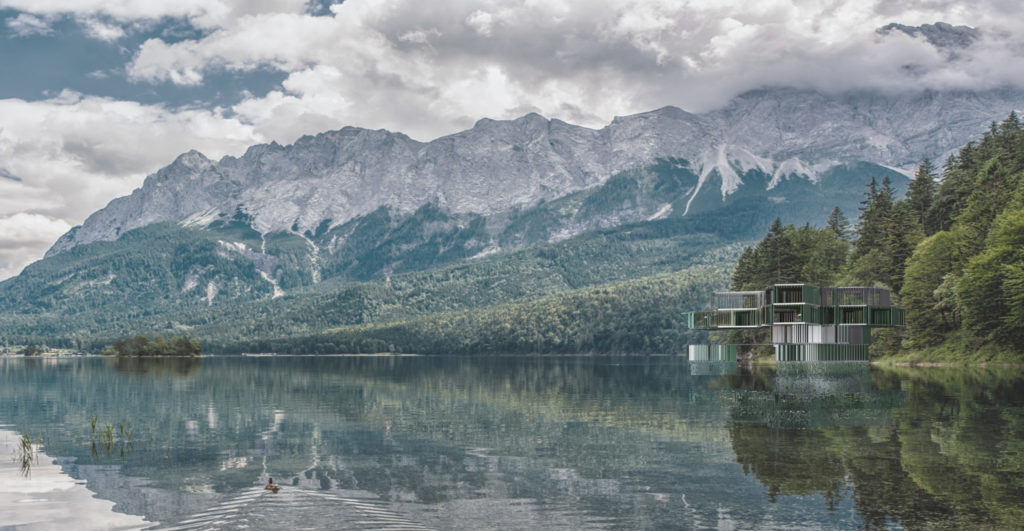
EIBSEE NATURE CENTEREIBSEE NATURE CENTER Previous slide Next slide Numbers & Facts Location: Germany City:Eibsee Lake Client: Inature Competition Year: 2011 Area: 1.260 m2 Status: Project Theme: Competition Program:Research, Mixed use Credits Architecture Team: Bruna Serralheiro, João Marques, Simone Lopes The Eibsee Lake is located approximately 62 miles southwest of Munich and near the town of Grainau. The lake is 5.5 miles away from the town of Garmisch-Partenkirchen and at the foot of the Zugspitze (Germany’s highest mountain). The lake has a surface elevation of 973 meters and its surface area is 177 hectares. Protected by the Bavarian State Ministry of the Environment, Public Health and Consumer Protection, both National Parks representing natural wilderness and a high diversity of the flora and fauna, the panorama around Eibsee Lake is breathtakingly beautiful and the crystal-clear water in the lake is amazing; the color of the lake varies from deep blue to turquoise. The surroundings of the lake are formed by a low mountain range landscape of which up to 95% is covered by forest. Besides extensive woodland areas, the national park offers mountain peaks with fascinating views of nearly endless forests which cover the mountain range representing the Bavarian-Bohemian border, mysterious bogs, crystal clear mountain streams and Lake Rachelsee, the park‘s only glacial lake.The fauna, which is characteristic of this region, is the result of a rather harsh, slightly continental climate with high snowfall in the winter, increased by large differences in altitude between 600 to 1,453 meters. Besides the eagle-owl, the ural owl and the raven, which have been reintroduced to this area, the otter, the capercaille, the hazel grouse, the Eurasian Pygmy Owl and the Three-toed Woodpecker belong to the indigenous fauna. The idea of an Interpretation Center for this site comes from a concept that seeks to crystallise the surroundings, mimicking the different shades of the lake throughout the year, and minimising the presence of the building in the landscape. A glass structure interspersed with each other in steel blades allows us, while carrying the surroundings into the interior, making it part of the building itself. As a snow crystal, the building expands and it develops from its center, giving to each branch a different functional use, creating multiple frames on the landscape. In Nature we never see anything isolated, but everything in connection with something else which is before it, beside it, under it and over it.”Johann Wolfgang von Goethe Related projects Villaverde Read More TA Offices Read More Star Jewellery Read More Multiusos de Abrantes Read More Mukitixi Lodge Read More MBB – PUBLIC LIBRARY & TOY’S MUSEUM Read More Foxdale School Read More Eco House Read More Chalet Conde d’Almeida Araújo Read More Casa Vale Read More Casa Torre Read More Casa Gaia Read More Casa Domino Read More Casa Bravo Read More Casa Alta Read More Belleville Read More Bairro Loft Read More
TA Offices
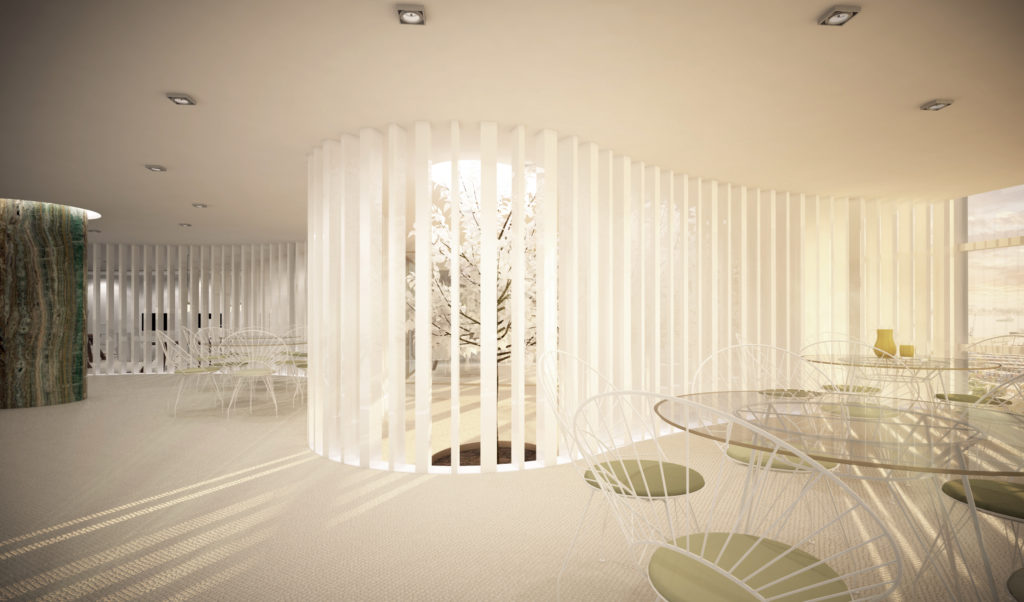
TA OfficesTA Offices Previous slide Next slide Numbers & Facts Location: Angola City: Luanda Client: Private Year: 2011 Area: 730 m2 Status: Project Theme: Interior design Program: Offices Credits Architecture Team: Bruna Serralheiro, Sara Faria, Simone Lopes The African native tree baobab inspires the TA Offices Interior Design concept: bring nature to the interior space. bring nature to the interior space. The curvilinear shape of the building defines the division between spaces. A fluid path connects workplaces with the lounge allowing magnificent views over Luanda’s bay to everyone. This path is created by an organic wall made of vertical wooden planks of American Walnut wood, which can also be used as bookshelves. As for the finishing works we have chosen natural stone and wood painted in white. WHite, green and copper are the predominant colours, representing nature and the African forest. Related projects Star Jewellery Read More PRIVATE LOUNGE | TORRES JOALHEIROS Read More Mukitixi Lodge Read More

