Casa Castilho
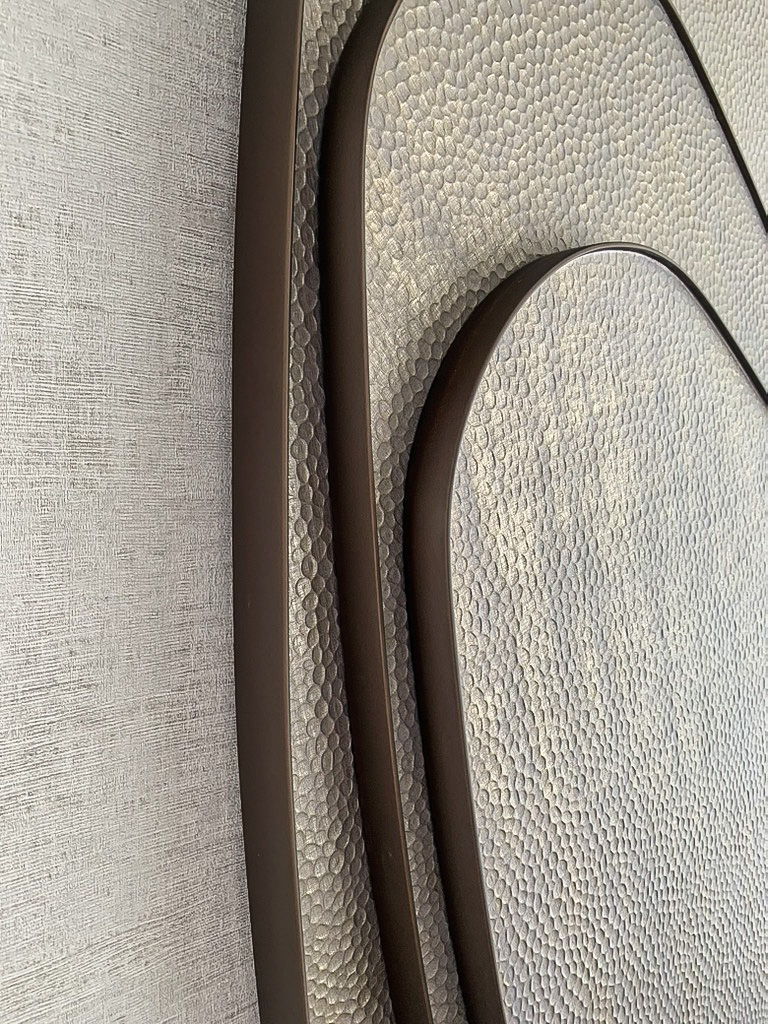
Casa CastilhoRaízesCasa CastilhoRaízes Previous slide Next slide Numbers & Facts Location: Portugal City: Lisbon Client: Private Year: 2023 Gross area: 150 m2 Status: Built Theme: Architecture, Interior Design Program: Residential Credits Design Team: Bruna Serralheiro, Ana Rodrigues Inspired by the rich African cultural heritage and the earthy color palette, this project brings the elegance of terracotta and natural textures to an urban atmosphere. Designed for the whole family, it combines walls with soft finishes in light sand tones, wooden furniture, and linen textiles. Asymmetrical lines and irregular curved shapes are subtly incorporated into the furniture and architectural details, creating a fluid and organic movement throughout the space. Natural light is carefully harnessed, with large windows allowing the space to be bathed in daylight, while soft, strategic artificial lighting ensures a cozy atmosphere at night. Geometric patterns and tones like brown, sand, and earthy hues create an ambiance where modern functionality meets the timeless beauty of African roots. Related projects Chalet Conde d’Almeida Araújo Read More Casa November Read More Casa M2 Read More Casa Kintua Read More Casa Golf Read More Casa Ginga Read More CASA CHARLIE Read More Casa Bravo Read More Casa Alta Read More
Casa M2
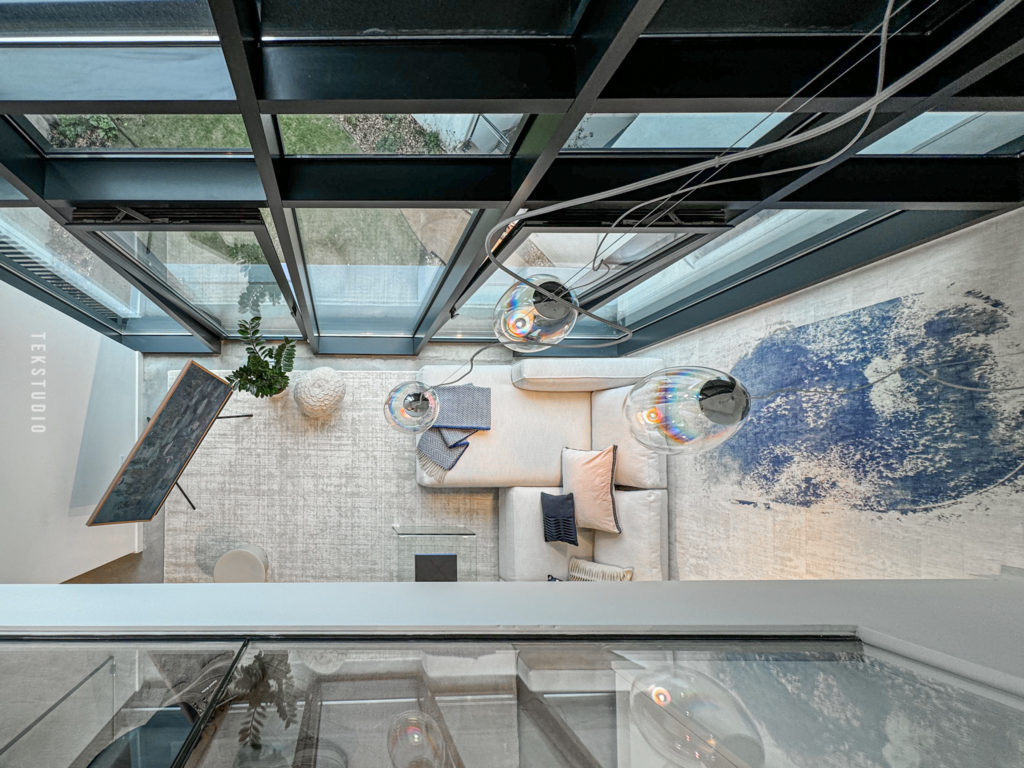
Casa M2Mar & MontanhaCasa M2Mar & MontanhaCasa M2Mar & MontanhaCasa M2Mar & MontanhaCasa M2Mar & Montanha Previous slide Next slide Numbers & Facts Location: Portugal City: Lisbon Client: Private Year: 2024 Gross area: 130 m2 Status: Built Theme: Architecture, Interior Design Program: Residential Credits Design Team: Bruna Serralheiro, Ana Rodrigues Located in Lisbon’s Marvila neighborhood, this interior design project combines the essence of the ocean, surfing, and the Serra da Estrela mountains in a modern and dynamic way. The design features a bold use of intense blues, reflecting the depth of the sea, while textures inspired by the rugged mountain landscape—such as burel wool—add warmth and tactile interest to the space. A fiberglass lamp, reminiscent of surfboard materials, adds a unique touch that ties the theme together. The design balances natural elements with playful, pop-inspired accents, incorporating fun, colorful details that bring a sense of energy to the interiors. Textured surfaces evoke the raw beauty of the mountains, creating a sense of connection to nature, while the vibrant, modern touches maintain a lighthearted and welcoming atmosphere. This concept blends the serene and adventurous qualities of Portugal’s landscapes, offering a stylish, yet relaxed environment that captures the spirit of both the ocean and the mountains. Related projects Chalet Conde d’Almeida Araújo Read More Casa November Read More Casa Kintua Read More Casa Golf Read More Casa Ginga Read More CASA CHARLIE Read More Casa Bravo Read More Casa Alta Read More
Air Panoram

Air PanoramAircraft Cessna Citation VIIAir PanoramAircraft Cessna Citation VII Previous slide Next slide Numbers & Facts Aircraft: Cessna Citation VII Location: Portugal Client: Air Panoram Year: 2014 Status: Built Theme: Aircfrat Design Program: Branding, Interior Design Credits Design Team: Bruna Serralheiro, Diogo Lima Cabin Refurbishment: OHS Aviation Services This aircraft, built specifically for private flights, emphasizes simplicity and rationality in its design, while preserving the elegance and sophistication sought by its clients. The focus is placed on the tail wing, ensuring privacy and highlighting aerodynamics. Guiding lines define triangular shapes, symbolizing the movement of wind as it interacts with the tail wing’s aerodynamic form. The intersection of these lines creates a matrix of spaces that, when filled with different colors, form distinct triangular patterns. For the interior, gray tones were chosen for the flooring and seats to maintain a neutral atmosphere. To add a touch of luxury and refinement, American walnut wood was used. Off-white tones were selected for the side and upper panels, creating a bright and elegant ambiance. Imagens Related projects TA Offices Read More Star Jewellery Read More PRIVATE LOUNGE | TORRES JOALHEIROS Read More Mukitixi Lodge Read More Chalet Conde d’Almeida Araújo Read More Casa November Read More Casa Kintua Read More Casa Golf Read More Casa Ginga Read More CASA CHARLIE Read More Casa Bravo Read More Casa Alta Read More
Fabric
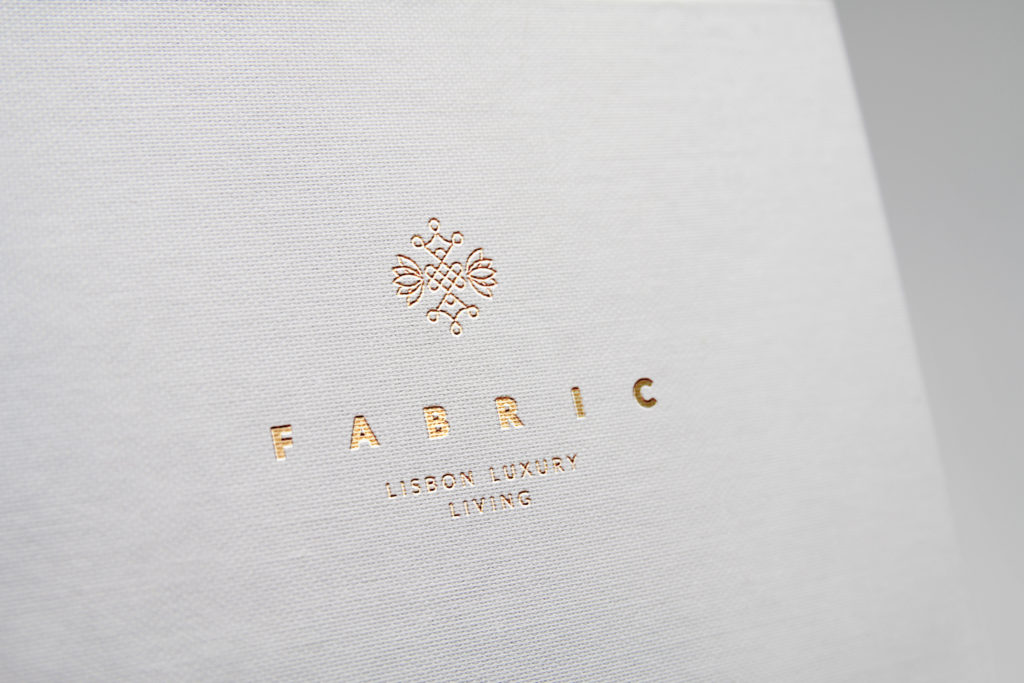
FabricBrandingFabricBrandingFabricBranding Previous slide Next slide Numbers & Facts Location: Portugal Client: Fabric Year: 2018 Status: Built Theme: Graphic Desgin Program: Logo, branding, stationary Credits Graphic Design Team: Bruna Serralheiro, Vera Nunes Fabric, located in the heart of Rossio, Lisbon, is a brand that embodies luxury living with a rich historical twist. The name Fabric is a homage to the building’s origins as a textile factory, weaving a narrative that combines past and present. The branding of Fabric emphasizes elegance, exclusivity, and a deep respect for its heritage. By integrating the building’s industrial past with contemporary design, Fabric offers a unique living experience that honors its history while providing modern sophistication. Each residence is meticulously crafted with high-end finishes, state-of-the-art amenities, and expansive views of Lisbon’s iconic skyline. Fabric stands out as a symbol of refined urban living, deeply connected to the cultural richness of its surroundings. Related projects Mukitixi brand Read More LBS ALUMNI FOOTBALL CLUB | BRANDING Read More Espaço Africa Read More Banco Credisul Read More Africa prime Read More
CASA CHARLIE
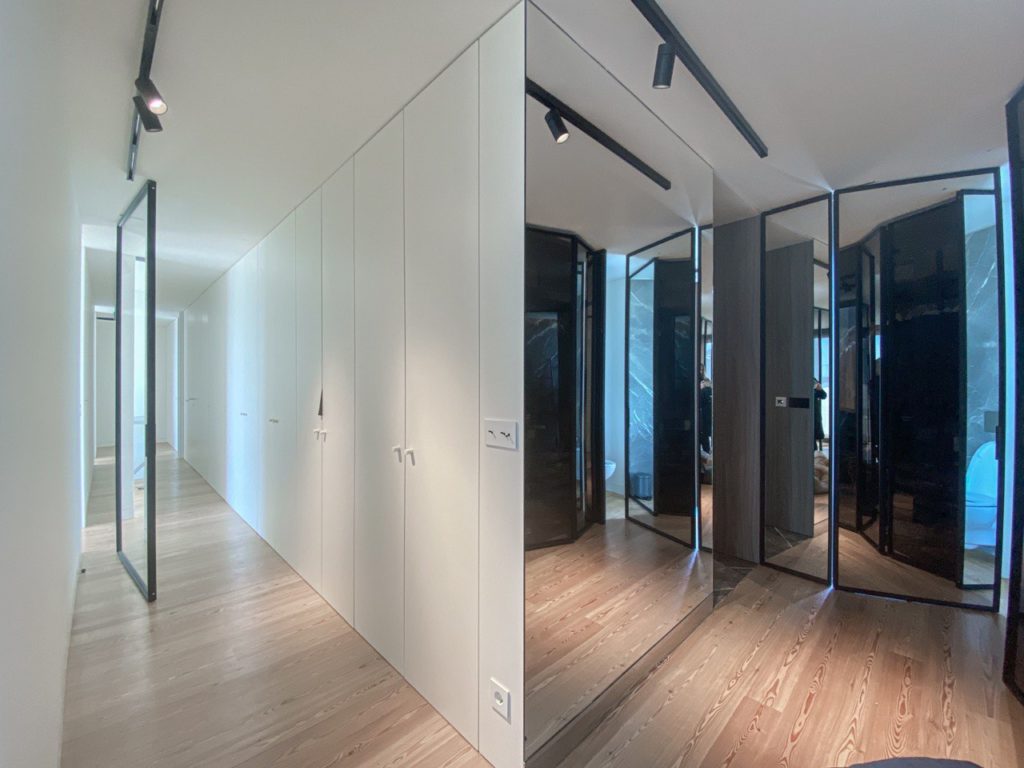
Casa CharlieCasa CharlieCasa Charlie Previous slide Next slide Numbers & Facts Location: Portugal City: Lisbon Client: Private Year: 2019 Gross area: 200 m2 Status: Built Theme: Architecture, Interior Design Program: Residential Credits Architecture Team: Bruna Serralheiro, Joana Pimenta, Joana Marques, Design lead: Bruna Serralheiro Construction: NOK Obras Irreverente e contemporânea, esta remodelação de um apartamento de linhas rectas incorpora o caráter minimalista em harmonia com a arte. O design elegante e a utilização cuidadosa de cores são elementos chave que definem o perfil conceptual deste projeto. O conceito principal parte de uma linha negra contínua no teto, que percorre todo o apartamento, unificando os espaços e criando uma sensação de fluidez e continuidade. Esta linha, além de servir como elemento decorativo, guia o olhar e estabelece uma ligação visual entre os diferentes ambientes, enfatizando a simplicidade e a coerência estética do design. Cada detalhe foi pensado para criar um ambiente moderno e sofisticado, onde a simplicidade das formas se funde com a expressividade artística, resultando em um espaço que é tanto funcional quanto esteticamente atraente. Related projects TA Offices Read More Star Jewellery Read More PRIVATE LOUNGE | TORRES JOALHEIROS Read More Mukitixi Lodge Read More Chalet Conde d’Almeida Araújo Read More Casa November Read More Casa Kintua Read More Casa Ginga Read More Casa Bravo Read More Casa Alta Read More
Casa Ginga
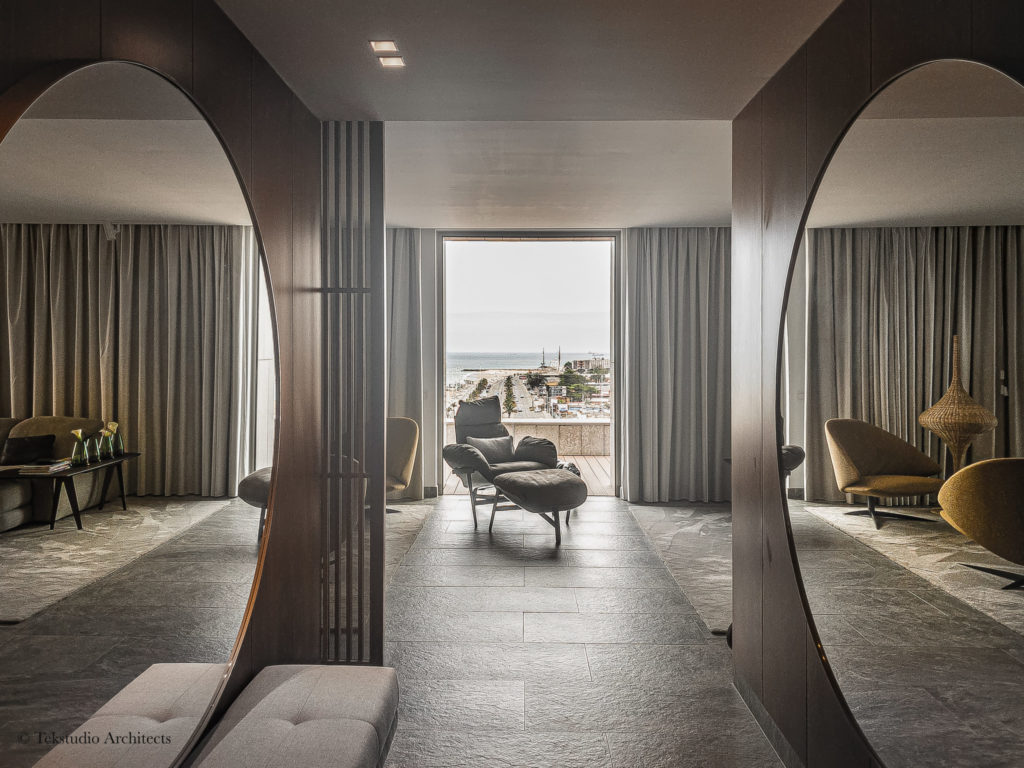
Casa GingaCasa GingaCasa Ginga Previous slide Next slide Numbers & Facts Location: Angola City: Luanda Client: Private Year: 2018 Area: 420 m2 Status: Built Theme: Interior design Program: Residential Credits Architecture Team: Bruna Serralheiro, Joana Marques Inspired by the captivating legacy of Rainha Ginga, a prominent historical figure from Angola, Casa Ginga’s design transcends conventional boundaries. This residence serves as a testament to the rich cultural heritage of the region, artfully incorporating elements that pay homage to Angolan history. Between the lively cityscape and the tranquil seaside, Casa Ginga emerges as an exceptional embodiment of Africa’s tropical comfort. The interior design of Casa Ginga is a symphony of textures, luxury, and comfort meticulously curated to reflect the cultural vibrancy of Angola. Each element is thoughtfully chosen to create a space that not only exudes opulence but also maintains a profound connection to the surrounding ocean views. The infusion of Rainha Ginga’s inspiration adds a unique layer of significance, weaving a narrative that transcends time and celebrates the spirit of Angolan heritage in a modern and luxurious setting. Related projects TA Offices Read More Star Jewellery Read More PRIVATE LOUNGE | TORRES JOALHEIROS Read More Mukitixi Lodge Read More Chalet Conde d’Almeida Araújo Read More Casa November Read More Casa Kintua Read More Casa Bravo Read More Casa Alta Read More
Galeria Residence
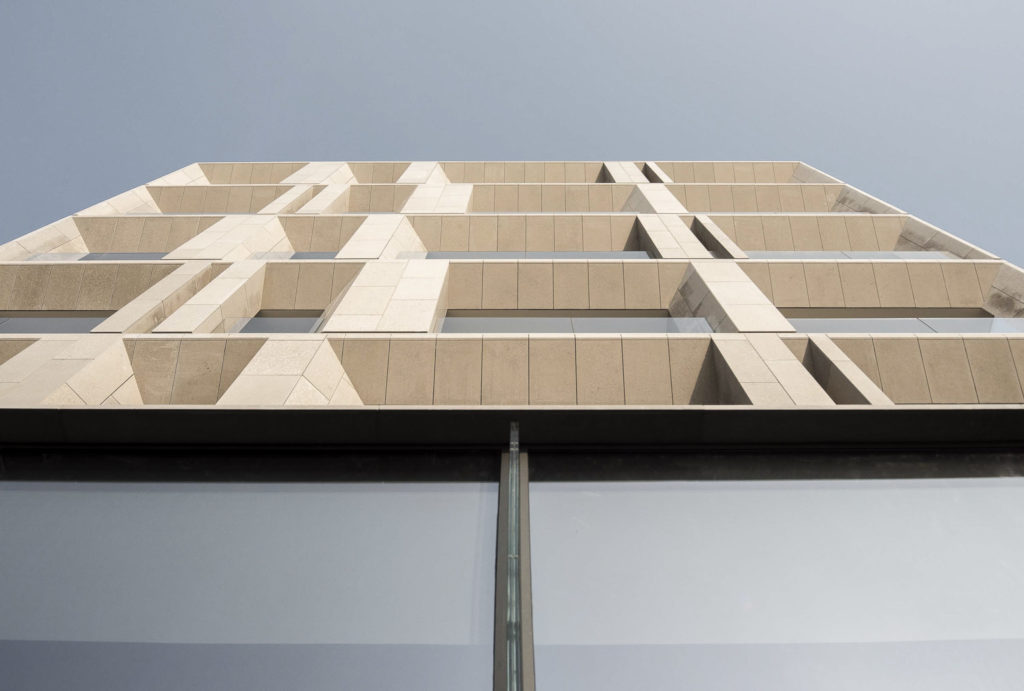
Galeria ResidenceGaleria Residence Previous slide Next slide Numbers & Facts Location: Angola City: Luanda Client: Private Year: 2015-2019 Area: 16.000 m2 Status: Built Theme: Architecture Program: Housing, Comercial, Mixed use Credits Architecture Team: Bruna Serralheiro, Pedro Hébil, Sofia Travassos, Joana Marques, Catarina Pinto, Diogo Lima Graphic Design Team: Marta Pinto Structural Eng.: Pecnom MEP: Prom&E Supervision: Eng. José Pedro Costa Contractor: WM Projectos (General contractor), Natstone (stone works), PMS (glass facade) Situated advantageously on Luanda’s bay, Galeria Residence presents an exceptional living experience with panoramic views of the sea, bay, and cityscape. Drawing inspiration from the concept of an ancient art gallery, the architectural design is distinguished by facades intricately shaped by angles of light, resulting in expansive balconies that seamlessly extend the interior spaces. The apartments are meticulously crafted to emphasize the fluidity between spaces, establishing a profound connection with the ocean and abundant natural light. A deliberate selection of high-quality materials and advanced construction systems ensures a harmonious blend of comfort and serenity throughout the residences. Noteworthy in both common areas and private spaces is the application of grey ceramic flooring, white wall coatings, and American Walnut wood furnishings, creating an ambiance of sophistication and timeless elegance. Related projects Salterra Read More Rendezvous Read More PRATEATO Read More Estrela 28 Read More Enza Houses Read More Chicalamar Read More Avenida 8 Read More
Casa Eco
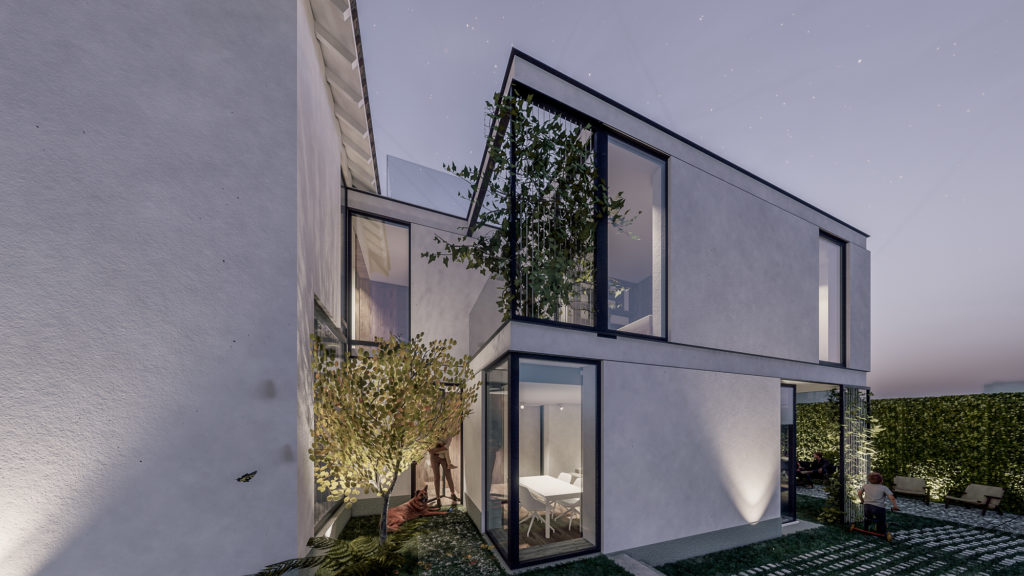
ECO HOUSEECO HOUSE Previous slide Next slide Numbers & Facts Location: Portugal City: Lisbon Client: Private Year: 2015 Area: 160 m2 Status: Built Theme: Architecture Program: Residential Credits Architecture Team: Bruna Serralheiro, Joana Pimenta, Catarina Pinto, Joana Marques Structural Eng.: Eng. Cesar Alho, Eng. Cirilo Gandim MEP:Eng. Cesar Alho, Eng. Cirilo Gandim Eco House reflects the conservation, renovation and extension of its original house. In order to keep the original features of the main house, characteristic of its neighbourhood, the extension is made only in the backyard. A new volume rises from the new Patio. It is connected to the original building through another volume made of glass that makes the new entrance of the house. Besides that, different architectural languages emphasize the distinction between old and new. Permeability of spaces and large windows along the house maximize the areas and ensure a connection between the original house, the extension and the exterior garden. Related projects Villaverde Read More PRATEATO Read More Chalet Conde d’Almeida Araújo Read More Casa Vale Read More Casa Torre Read More Casa Gaia Read More Casa Domino Read More Casa Bravo Read More Casa Alta Read More Belleville Read More Bairro Loft Read More
Casa Alta
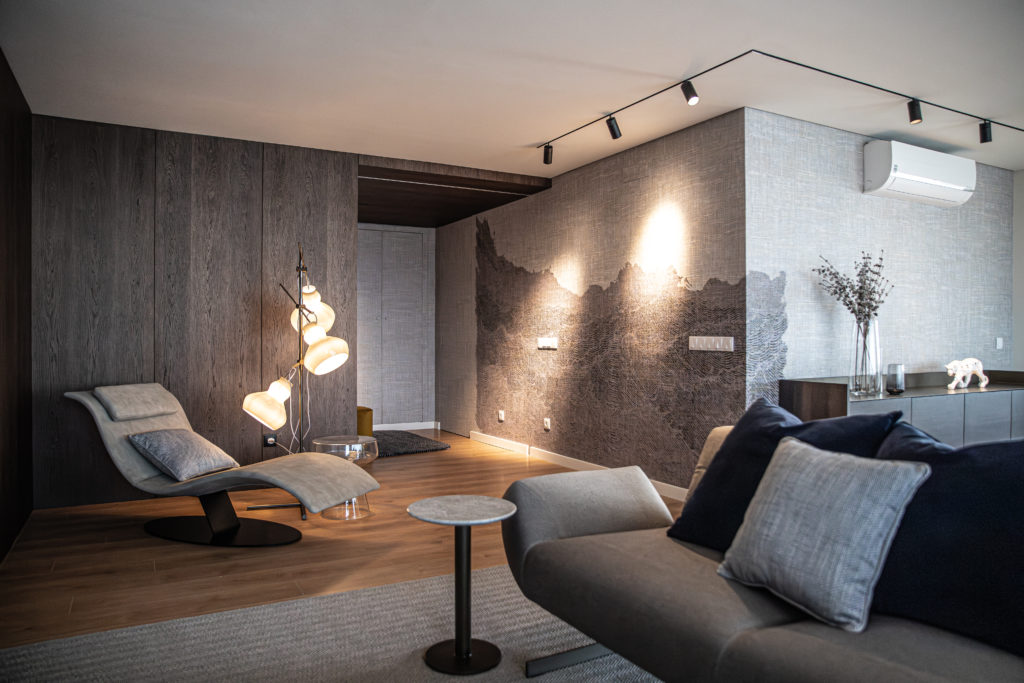
Casa AltaCasa Alta Previous slide Next slide Numbers & Facts Location: Portugal City: Lisbon Client: Private Year: 2023 Area: 165 m2 Status: Built Theme: Interior design, Architecture, Product design Program: Residential Credits Architecture Team: Bruna Serralheiro, Joana Pimenta, Bernar do Vinagre Interior design team: Ana Rodrigues (Tekstudio) Supervision: Joana Pimenta (Tekstudio) Contractor: Tekstudio This three-bedroom apartment, situated in Lumiar, Lisbon, is meticulously crafted to provide its occupants with a blend of glamour and sophistication within an atmosphere that reflects their narrative: Urban Jungle. The Urban Jungle concept emerges from the harmonious fusion of the natural and the polished, the interplay between the jungle’s shadow and the city’s light, and the coexistence of the wild and the domestic. The incorporation of dark woods, warm grays, and carefully curated lighting creates an ambiance of comfort and coziness. Simultaneously, the strategic use of metals, glass, and sleek lines adds an urban and cosmopolitan flair. This concept is not merely an aesthetic choice but a thoughtful reflection of the client’s history and preferences. The result is a unique and timeless apartment designed to embrace the client into their new home. Related projects PRIVATE LOUNGE | TORRES JOALHEIROS Read More Casa November Read More Casa Kintua Read More Casa Ginga Read More
PRATEATO
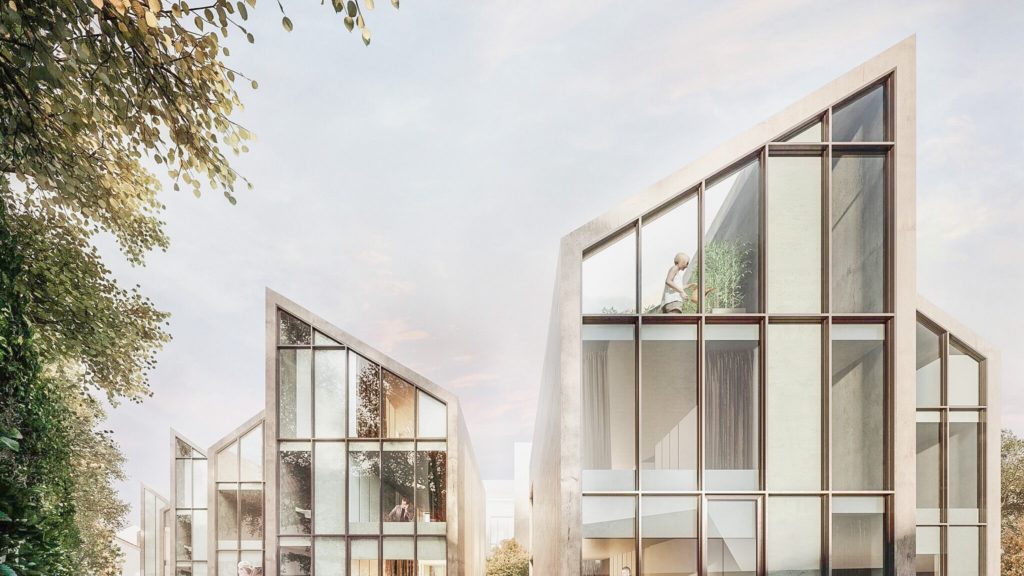
PRATEATOMarvila Design LoftsPRATEATOMarvila Design LoftsPRATEATOMarvila Design LoftsPRATEATOMarvila Design LoftsPRATEATOMarvila Design Lofts Previous slide Next slide Numbers & Facts Location: Portugal City: Lisbon Client: FFA Year: 2017 Area: 7.000 m2 Status: Built Theme: Architecture Program: Housing, Comercial, mixed use Credits Architecture Team: Bruna Serralheiro, Joana Pimenta, Diogo Vasconcelos, Kateryna Vasylieva, Paulo Pereira, Pedro Hebil, Joana Marques, Angela Agostinho, Marta Pinto, Lázaro Ourique, Ana Elisa Alves Design lead: Bruna Serralheiro Project Manager: Joana Pimenta Graphic Design Team: Ana Serrazina, Vera Nunes Structural Eng.: Pecnom MEP: Prom&E Cost Calculation: Gandara Supervision: Ficope Contractor: Tecniarte PRATEATO Lofts – the home of the future, where we can live, create, improve, communicate, and feel inspired every single day. Each apartment in PRATEATO complex assures its owner of a functional space that respects everyday needs through its innovative and smart design. Modernity, simplicity, sophistication, minimalism and technology make this project unique and allow us a glimpse of the smart housing of the future. Inspired by and immersed in its environment, PRATEATO allows its homeowners to enjoy new technologies and a truly contemporary lifestyle. Each apartment in PRATEATO provides a functional space whose innovative and intuitive design is in tune with the everyday needs of living for today and the next generation beyond it. Related projects Salterra Read More Rendezvous Read More Galeria Residence Read More Estrela 28 Read More Enza Houses Read More Chicalamar Read More CASA CHARLIE Read More AYA Read More Avenida 8 Read More

