Casa November
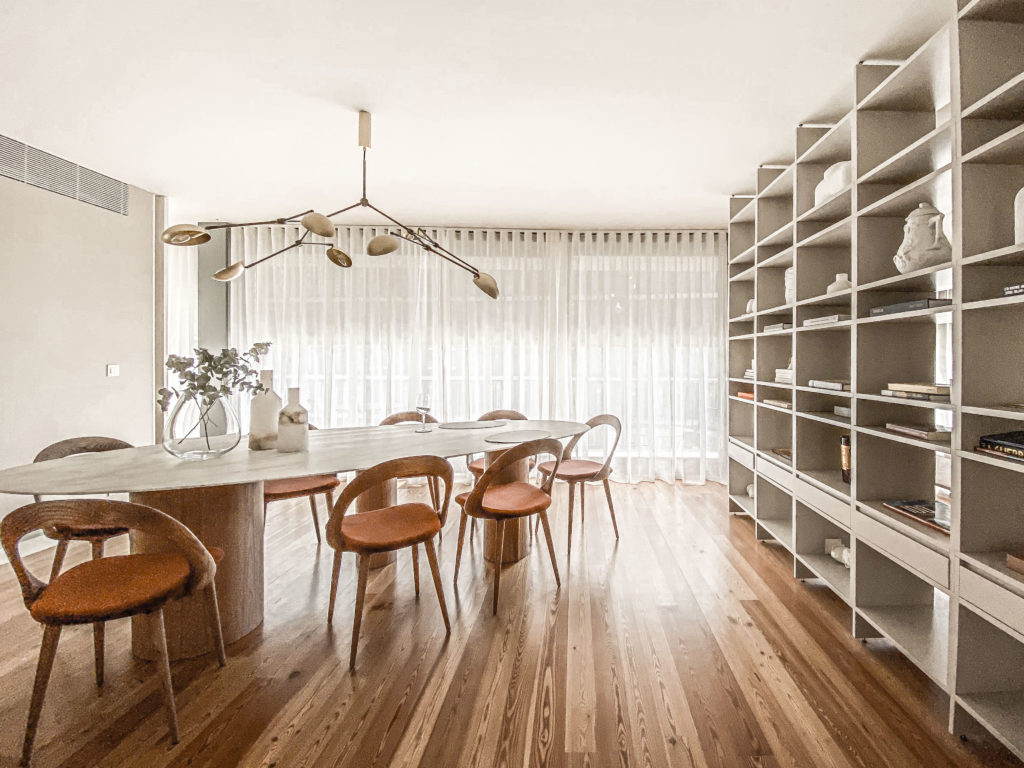
CASA NOVEMBERCASA NOVEMBER Previous slide Next slide Numbers & Facts Location: Portugal City: Caldas da Rainha Client: Private Year: 2020 Area: 200 m2 Status: Built Theme: Interior design Program: Residential Credits Architecture Team: Bruna Serralheiro, Joana Pimenta, Mariana Oliveira, Ana Rocha, Ana Filipa Rodrigues Architecture coordination: Bruna Serralheiro Pimenta Supervision: Tekstudio Contractor: Gil Azoia “Para atravessar contigo o deserto do Mundo Para atravessar contigo o deserto do mundo Para enfrentarmos juntos o terror da morte Para ver a verdade para perder o medoAo lado dos teus passos caminhei Por ti deixei meu reino meu segredo Minha rápida noite meu silêncioMinha pérola redonda e seu oriente Meu espelho minha vida minha imagem E abandonei os jardins do paraíso Cá fora à luz sem véu do dia duro Sem os espelhos vi que estava nuaE ao descampado se chamava tempo Por isso com teus gestos me vestiste E aprendi a viver em pleno vento.” Sophia de Mello Breyner Andresen Photos 3D Related projects Chalet Conde d’Almeida Araújo Read More Casa Kintua Read More Casa Ginga Read More Casa Bravo Read More Casa Alta Read More
Espaço Africa
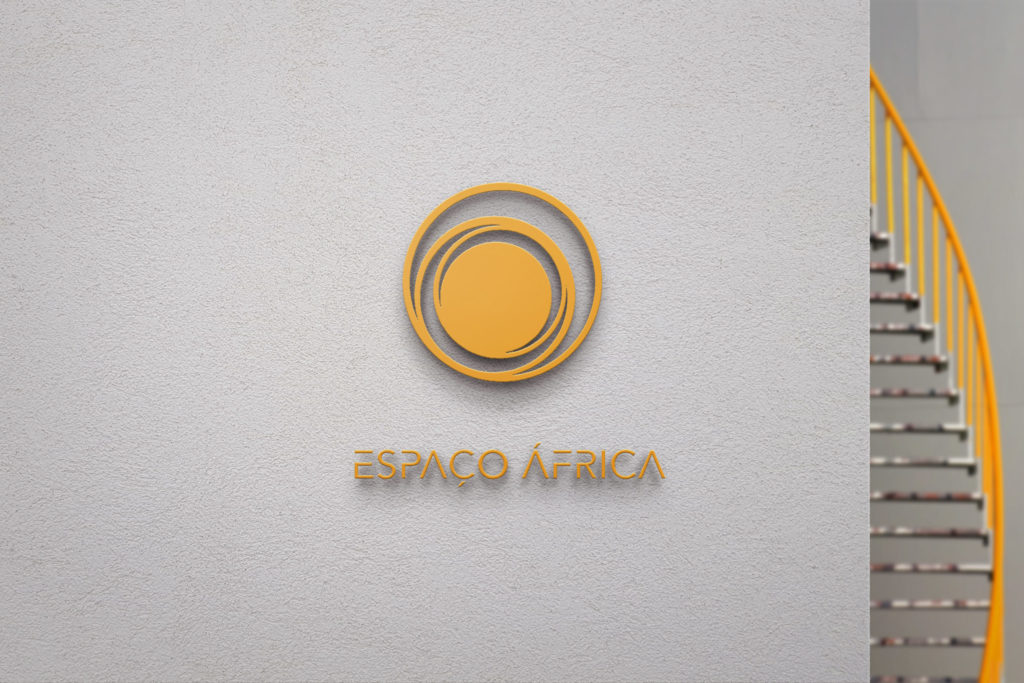
Espaço AfricaBranding Numbers & Facts Location: Angola Client:Espaço Africa Year: 2015 Status: Implemented Theme: Graphic design Program: Branding Credits Architecture Team: Bruna Serralheiro, Catarina Pinto The new logo for Espaço África came from the client’s will to renovate his Real Estate company’s image. In order to turn the logo more current we kept it simple and minimal while preserving the precedent circular form, inspired by the African sun. We also proposed a different typography and turned the red from before to yellow and orange, symbolizing vitality, prosperity and success. Related projects Mukitixi brand Read More LBS ALUMNI FOOTBALL CLUB | BRANDING Read More Banco Credisul Read More Africa prime Read More
Casa Bravo
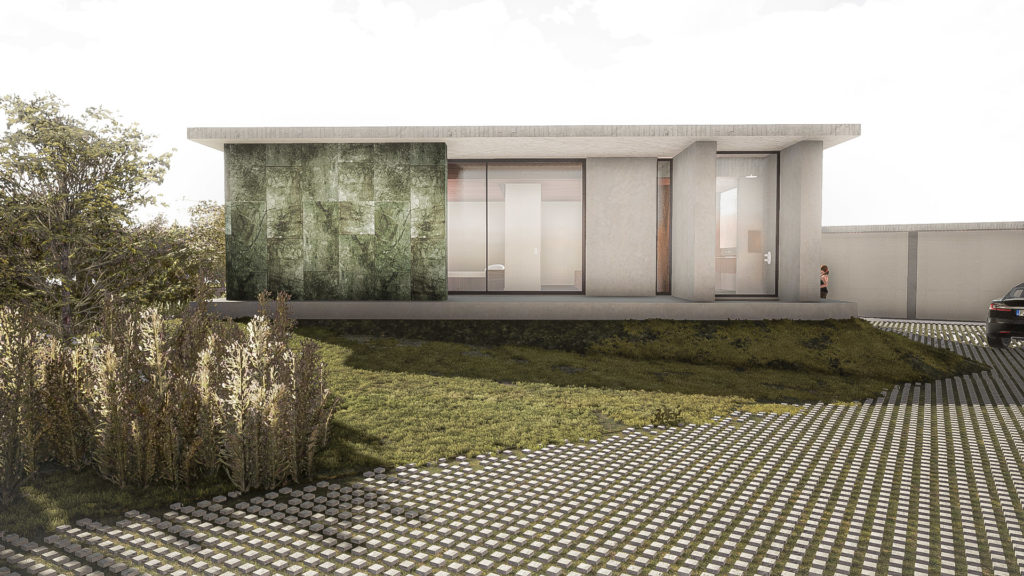
casa bravocasa bravocasa bravo Previous slide Next slide Numbers & Facts Location: Portugal City: Alcobaça Client: Private Year: 2015 Area: 393 m2 Status: Built Theme: Architecture, Interior design Program: Housing, Comercial, mixed use Credits Architecture Team: Bruna Serralheiro, Pedro Hebil, Sofia Travassos Structural Eng.: Eng. Neves Barata MEP: Eng. Neves Barata Supervision: Eng. Neves Barata Contractor: Nuno Belo Inácio Located in Serra de Aire e Candeeiros, north of Lisbon, the house arises from the existing ground and assumes itself as part of the surrounding nature. Large glass windows that compose the facades emphasize the relation with the exterior and ensure the construction’s natural integration on the ground and landscape. The interior layout has different floor levels that functionally divide the house while defining connections with the exterior. Bravo house is organized in a way that promotes social, visual and spatial interaction. Guatemala green marble and American Walnut wood establish contrasts and parallelisms with the colours of the mountains. The glass facades are protected by cantilivered slabs that ensure thermal comfort and extend the space of the house outside. Related projects Villaverde Read More PRATEATO Read More Eco House Read More Chalet Conde d’Almeida Araújo Read More Casa Vale Read More Casa Torre Read More Casa Gaia Read More Casa Domino Read More Casa Alta Read More Belleville Read More Bairro Loft Read More
Chalet Conde d’Almeida Araújo
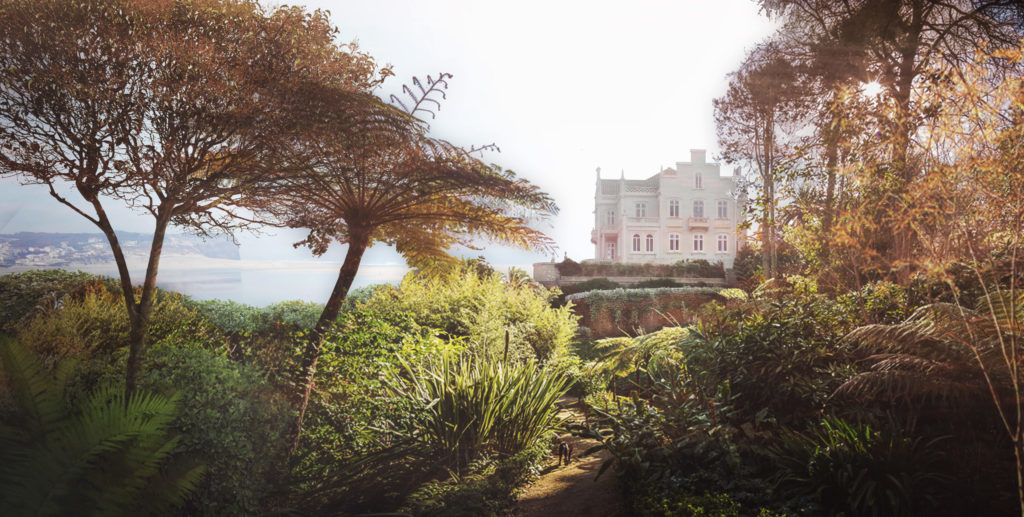
Chalet Conde d’Almeida AraújoChalet Conde d’Almeida AraújoChalet Conde d’Almeida AraújoChalet Conde d’Almeida AraújoChalet Conde d’Almeida Araújo Previous slide Next slide Numbers & Facts Location: Portugal City: Foz do Arelho Client: Private Year: 2014-2017 Gross Area: 2.000 m2 Status: Built Theme: Architecture, Landscape, Interior design Program: Residential Credits Architecture Team: Bruna Serralheiro, Joana Pimenta, Joana Marques, Diogo Lima, Pedro Hébil The rehabilitation and design of the Chalet Conde de Almeida Araújo respected the eclectic, mannerist and art déco architectural language of the original construction of 1904. Two fires destroyed all the interiors of the building. We believe the original finishing works were full of detail, therefore the proposal is based on a reinterpretation of similar palaces of the same period. A dialogue between past and present is established by a combination of the finest details and contemporary furniture while the use of noble materials, such as wood and stone, dignify the spaces. Its functional program is organized in three levels: social areas, dining room, living room, library and kitchen in the groundfloor, and bedrooms in the upper floors. An extension of the building gives place to a garage and a gymnasium that communicate with the new exterior garden and swimming pool. Related projects Rendezvous Read More PRATEATO Read More Multiusos de Abrantes Read More Estrela 28 Read More Eco House Read More Casa Gaia Read More Belleville Read More Bairro Loft Read More
Chicalamar
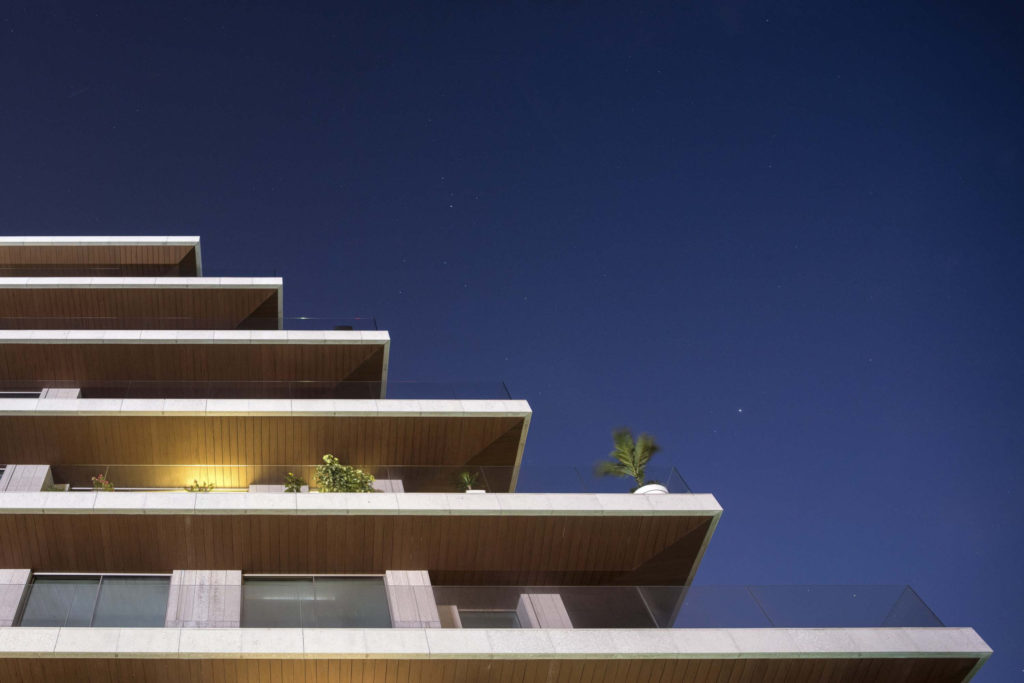
ChicalamarChicalamarChicalamar Previous slide Next slide Numbers & Facts Location: Angola City: Luanda Client: Private Year: 2012 Area: 24.000 m2 Status: Built Theme: Architecture Program: Housing, Mixed use Credits Architecture Team: Bruna Serralheiro, Pedro Hébil, Daniela Mendes, André Pereira, Nuno Gonçalves, Simone Cunha, Diogo Lima, Joana Marques, Joana Pimenta Design lead: Bruna Serralheiro Graphic Design Team: Marta Pinho, Bruna Serralheiro Structural Eng.: Pecnom MEP: Prom&E, WM Projectos Supervision: Eng. José Pedro Costa Contractor: WM Projectos Located between the city and the seaside, Chicalamar building stands out in Luanda’s skyline. The building has 65 apartments of different typologies in the upper floors and comercial on ground floors. In the groundfloor and first level there is a restaurant and common spaces for the residents including swimming pool, gymnasium, cloakrooms and private access to the beach. Modern and functional spaces are the result of an accurate and selective control of construction techniques as well as a rigorous selection of sophisticated materials and finishing works, adapted to the site. Natural light designs pleasant spaces characterized by the use of grey stone, ivory white and natural walnut wood. The building offers amazing views in both sides, to the ocean and Luanda’s bay. In this message, Tekstudio pays tribute and fondly remembers Mr. Costa, whose dedication and talent have indelibly shaped this project. May he rest in peace. Related projects Salterra Read More Rendezvous Read More PRATEATO Read More Galeria Residence Read More Enza Houses Read More Avenida 8 Read More

