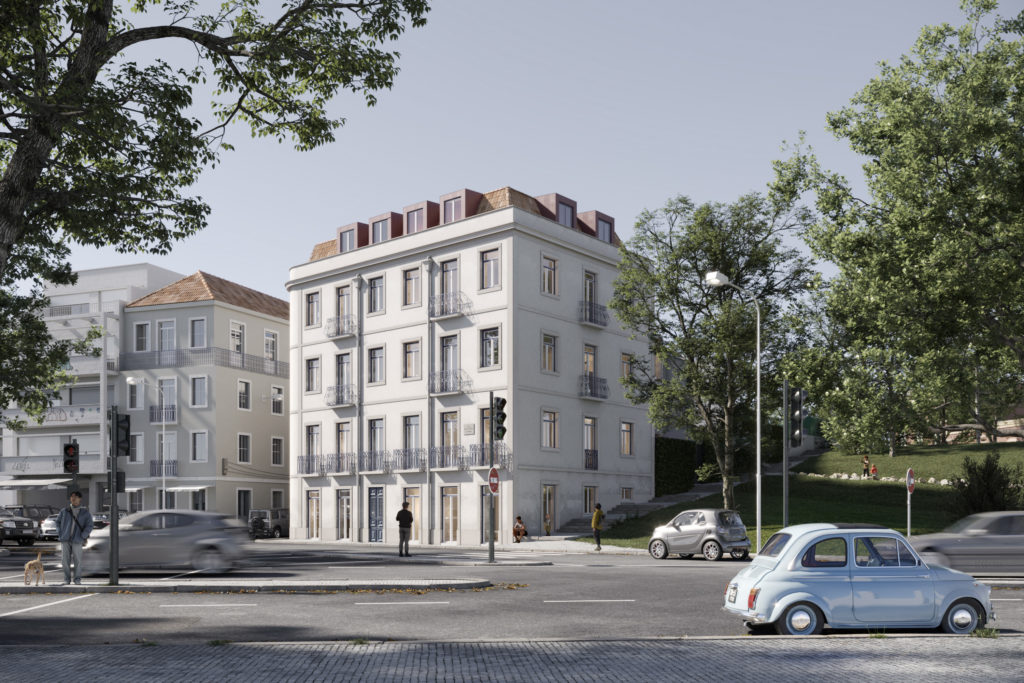Air Panoram

Air PanoramAircraft Cessna Citation VIIAir PanoramAircraft Cessna Citation VII Previous slide Next slide Numbers & Facts Aircraft: Cessna Citation VII Location: Portugal Client: Air Panoram Year: 2014 Status: Built Theme: Aircfrat Design Program: Branding, Interior Design Credits Design Team: Bruna Serralheiro, Diogo Lima Cabin Refurbishment: OHS Aviation Services This aircraft, built specifically for private flights, emphasizes simplicity and rationality in its design, while preserving the elegance and sophistication sought by its clients. The focus is placed on the tail wing, ensuring privacy and highlighting aerodynamics. Guiding lines define triangular shapes, symbolizing the movement of wind as it interacts with the tail wing’s aerodynamic form. The intersection of these lines creates a matrix of spaces that, when filled with different colors, form distinct triangular patterns. For the interior, gray tones were chosen for the flooring and seats to maintain a neutral atmosphere. To add a touch of luxury and refinement, American walnut wood was used. Off-white tones were selected for the side and upper panels, creating a bright and elegant ambiance. Imagens Related projects TA Offices Read More Star Jewellery Read More PRIVATE LOUNGE | TORRES JOALHEIROS Read More Mukitixi Lodge Read More Chalet Conde d’Almeida Araújo Read More Casa November Read More Casa Kintua Read More Casa Golf Read More Casa Ginga Read More CASA CHARLIE Read More Casa Bravo Read More Casa Alta Read More
Estrela 28

Estrela 28Estrela 28Estrela 28Estrela 28Estrela 28Estrela 28 Previous slide Next slide Numbers & Facts Location: Portugal City: Lisbon Client: Enza Properties Year: 2023 Gross area: 1204 m2 Status: In progress Theme: Architecture, Landscape Program: Housing, Comercial Credits Architecture Team: Bruna Serralheiro, Joana Pimenta, Pedro Santos, Andreas Mendes, Helena Fernandes, Joana Marques, Rosa Oliveira, Pedro Hébil, Sofia Travassos Design lead: Bruna Serralheiro Architecture coordination: Joana Pimenta Project Manager: Pedro Santos Structural Eng.: Pecnom MEP: Gwic Cost Calculation: Tribato Located in the esteemed Estrela neighborhood, Estrela 28 enjoys a prime position, providing its apartments with exclusive views of the Basílica da Estrela. Committed to reinforcing the traditional Lisbon way of living in this historic locale, Estrela 28 maintains a constant connection with Estrela’s adjacent garden. This remodeled real estate, adorned with old-world charm and elegance, transcends mere residential spaces, offering commercial areas and a restaurant on the ground floor. The upper floors feature a range of apartment typologies, from one to four bedrooms. The building’s four facades bask in the bright light of Lisbon from various angles, giving rise to elegant traditional balconies that seamlessly connect the interior and outdoor spaces. These apartments are distinguished by the fluidity between their spaces, amplified by the strong presence of green gardens and ample natural light. A meticulous selection of materials and construction systems ensures that the apartments radiate comfort and serenity. Estrela 28, with its harmonious blend of historic elements and modern comforts, stands as a testament to the seamless integration of tradition and contemporary living in Lisbon. Related projects Rendezvous Read More PRIVATE LOUNGE | TORRES JOALHEIROS Read More PRATEATO Read More Multiusos de Abrantes Read More Chalet Conde d’Almeida Araújo Read More Casa November Read More Casa Gaia Read More Casa Eco Read More CASA CHARLIE Read More Belleville Read More Bairro Loft Read More AYA Read More Air Panoram Read More

