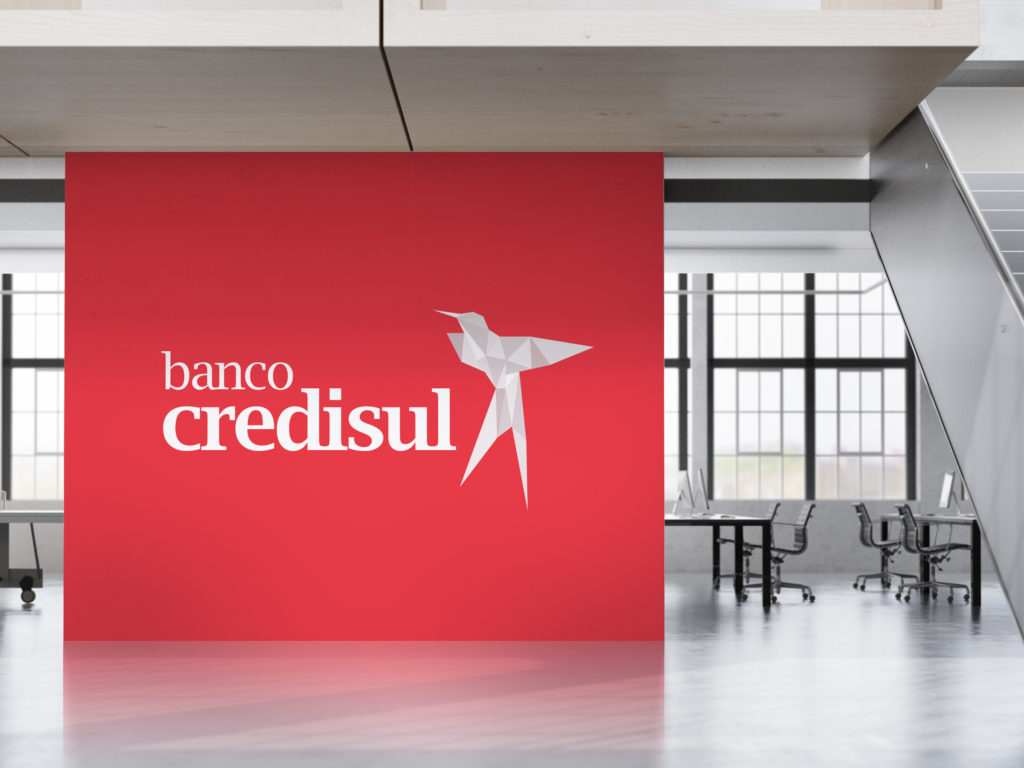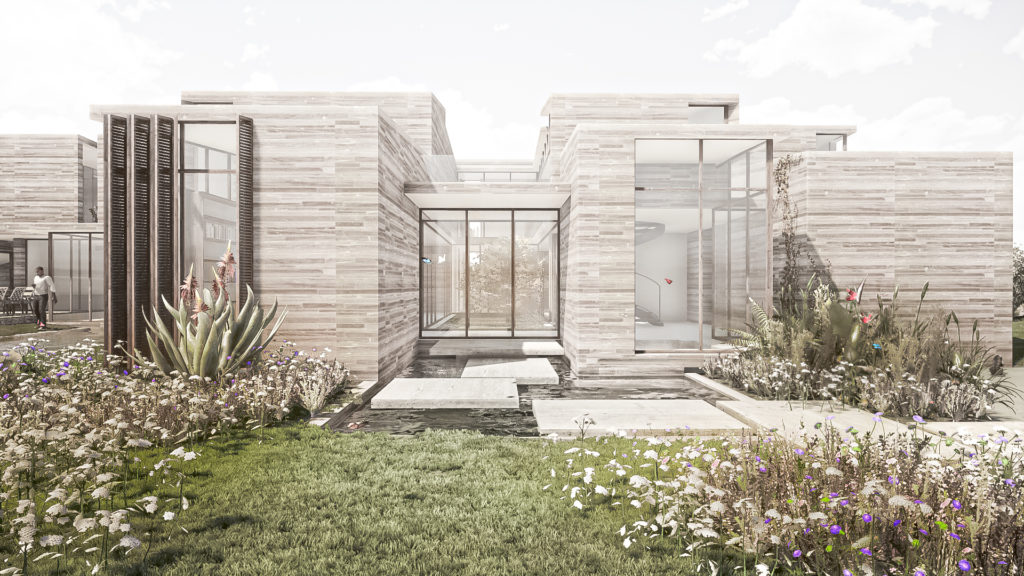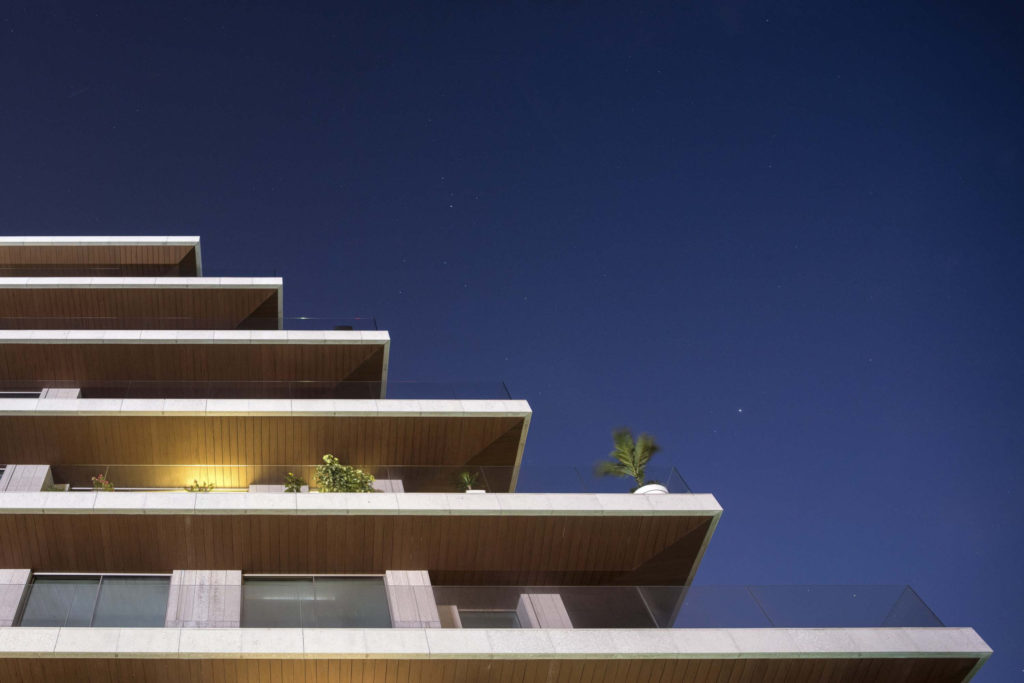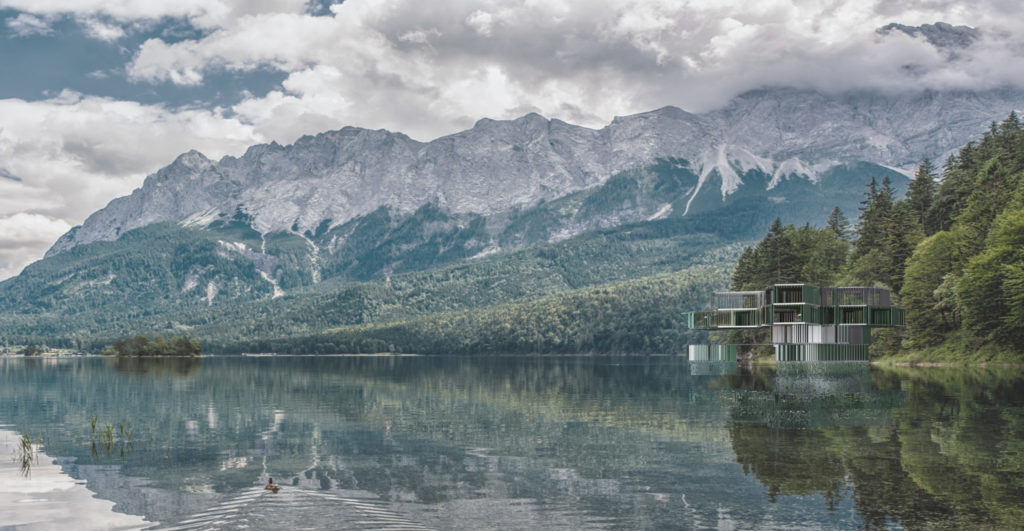Banco Credisul

Banco CredisulBrandingBanco CredisulBranding Previous slide Next slide Numbers & Facts Location: Angola Client: Banco Credisul Year: 2014 Status: Project Theme: Graphic Desgin Program: Logo, branding, stationary Credits Graphic Design Team: Bruna Serralheiro, Catarina Pinto The Credisul Bank logo emerges from a thorough exploration of forms and shapes. The choice of the Hummingbird, commonly associated with wealth and nobility in Angola, aligns with the bank’s desire to convey these ideals to its clients. The use of the color red is apt, symbolizing leadership, trust, achievement, and sophistication. Related projects Mukitixi brand Read More LBS ALUMNI FOOTBALL CLUB | BRANDING Read More Espaço Africa Read More Africa prime Read More
Casa Domino

Casa DominoCasa Domino Previous slide Next slide Numbers & Facts Location: Zambia City: Lusaka Client: Private Year: 2012 Area: 785 m2 Status: Project Theme: Architecture Program: Residential Credits Architecture Team: Bruna Serralheiro, Simone Cunha, Nuno Gonçalves Domino House is inspired by the surrounding African landscape. The implantation of the architectural object is made in a sensitive and functional way according to the connection between spaces, the postition of the sun, the creation of patios and the presence of water. Light and matter establish environmental comfort and quality. In order to create a timeless and solid object we relied on a sustainale design. For the exterior coating we have chosen light stone that improves thermal inertia and absorbs less heat. The main patio in the ground floor organizes all the spaces. This patio , along with a secondary one, allows air ventilation and natural light distribution throughout the house. Related projects Villaverde Read More PRATEATO Read More Eco House Read More Casa Vale Read More Casa Torre Read More Casa Gaia Read More Belleville Read More Bairro Loft Read More
Chicalamar

ChicalamarChicalamarChicalamar Previous slide Next slide Numbers & Facts Location: Angola City: Luanda Client: Private Year: 2012 Area: 24.000 m2 Status: Built Theme: Architecture Program: Housing, Mixed use Credits Architecture Team: Bruna Serralheiro, Pedro Hébil, Daniela Mendes, André Pereira, Nuno Gonçalves, Simone Cunha, Diogo Lima, Joana Marques, Joana Pimenta Design lead: Bruna Serralheiro Graphic Design Team: Marta Pinho, Bruna Serralheiro Structural Eng.: Pecnom MEP: Prom&E, WM Projectos Supervision: Eng. José Pedro Costa Contractor: WM Projectos Located between the city and the seaside, Chicalamar building stands out in Luanda’s skyline. The building has 65 apartments of different typologies in the upper floors and comercial on ground floors. In the groundfloor and first level there is a restaurant and common spaces for the residents including swimming pool, gymnasium, cloakrooms and private access to the beach. Modern and functional spaces are the result of an accurate and selective control of construction techniques as well as a rigorous selection of sophisticated materials and finishing works, adapted to the site. Natural light designs pleasant spaces characterized by the use of grey stone, ivory white and natural walnut wood. The building offers amazing views in both sides, to the ocean and Luanda’s bay. In this message, Tekstudio pays tribute and fondly remembers Mr. Costa, whose dedication and talent have indelibly shaped this project. May he rest in peace. Related projects Salterra Read More Rendezvous Read More PRATEATO Read More Galeria Residence Read More Enza Houses Read More Avenida 8 Read More
EIBSEE NATURE CENTER

EIBSEE NATURE CENTEREIBSEE NATURE CENTER Previous slide Next slide Numbers & Facts Location: Germany City:Eibsee Lake Client: Inature Competition Year: 2011 Area: 1.260 m2 Status: Project Theme: Competition Program:Research, Mixed use Credits Architecture Team: Bruna Serralheiro, João Marques, Simone Lopes The Eibsee Lake is located approximately 62 miles southwest of Munich and near the town of Grainau. The lake is 5.5 miles away from the town of Garmisch-Partenkirchen and at the foot of the Zugspitze (Germany’s highest mountain). The lake has a surface elevation of 973 meters and its surface area is 177 hectares. Protected by the Bavarian State Ministry of the Environment, Public Health and Consumer Protection, both National Parks representing natural wilderness and a high diversity of the flora and fauna, the panorama around Eibsee Lake is breathtakingly beautiful and the crystal-clear water in the lake is amazing; the color of the lake varies from deep blue to turquoise. The surroundings of the lake are formed by a low mountain range landscape of which up to 95% is covered by forest. Besides extensive woodland areas, the national park offers mountain peaks with fascinating views of nearly endless forests which cover the mountain range representing the Bavarian-Bohemian border, mysterious bogs, crystal clear mountain streams and Lake Rachelsee, the park‘s only glacial lake.The fauna, which is characteristic of this region, is the result of a rather harsh, slightly continental climate with high snowfall in the winter, increased by large differences in altitude between 600 to 1,453 meters. Besides the eagle-owl, the ural owl and the raven, which have been reintroduced to this area, the otter, the capercaille, the hazel grouse, the Eurasian Pygmy Owl and the Three-toed Woodpecker belong to the indigenous fauna. The idea of an Interpretation Center for this site comes from a concept that seeks to crystallise the surroundings, mimicking the different shades of the lake throughout the year, and minimising the presence of the building in the landscape. A glass structure interspersed with each other in steel blades allows us, while carrying the surroundings into the interior, making it part of the building itself. As a snow crystal, the building expands and it develops from its center, giving to each branch a different functional use, creating multiple frames on the landscape. In Nature we never see anything isolated, but everything in connection with something else which is before it, beside it, under it and over it.”Johann Wolfgang von Goethe Related projects Villaverde Read More TA Offices Read More Star Jewellery Read More Multiusos de Abrantes Read More Mukitixi Lodge Read More MBB – PUBLIC LIBRARY & TOY’S MUSEUM Read More Foxdale School Read More Eco House Read More Chalet Conde d’Almeida Araújo Read More Casa Vale Read More Casa Torre Read More Casa Gaia Read More Casa Domino Read More Casa Bravo Read More Casa Alta Read More Belleville Read More Bairro Loft Read More

