Regal
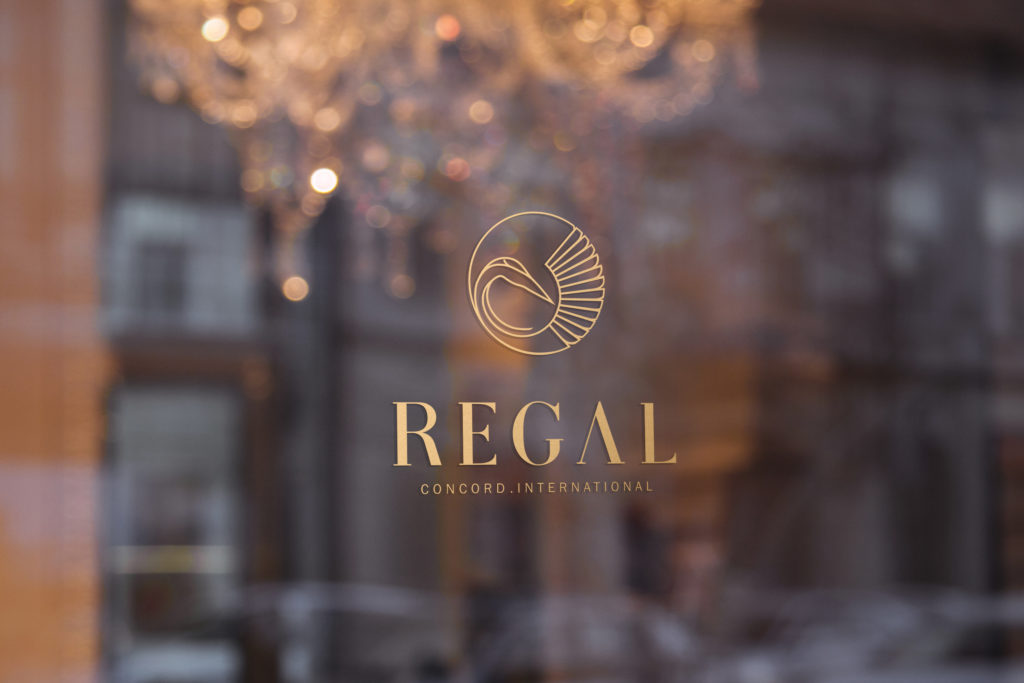
Regal InternationalBrandingRegal InternationalBranding Previous slide Next slide Numbers & Facts Location: China Client: Regal Concord International Year: 2018 Status: Project Theme: Graphic Desgin Program: Logo, branding, stationary, Hospitaly Credits Graphic Design Team: Bruna Serralheiro, Vera Nunes The logo for Regal Concord International, a premier chain of five-star hotels in China, elegantly embodies the essence of timeless sophistication. Drawing inspiration from the Red-crowned Crane—an emblem of grace and longevity—the design features a refined blend of terracotta and imperial jade tones. These colors reflect the historical majesty of the Terracotta Army and the serene elegance of jade, harmonizing traditional Chinese heritage with modern luxury. This logo represents Regal Concord International’s commitment to offering a distinguished and unforgettable experience, seamlessly integrating cultural richness with contemporary sophistication across its Chinese properties. Related projects Mukitixi brand Read More LBS ALUMNI FOOTBALL CLUB | BRANDING Read More Fabric Read More Espaço Africa Read More Banco Credisul Read More Africa prime Read More
Casa Golf
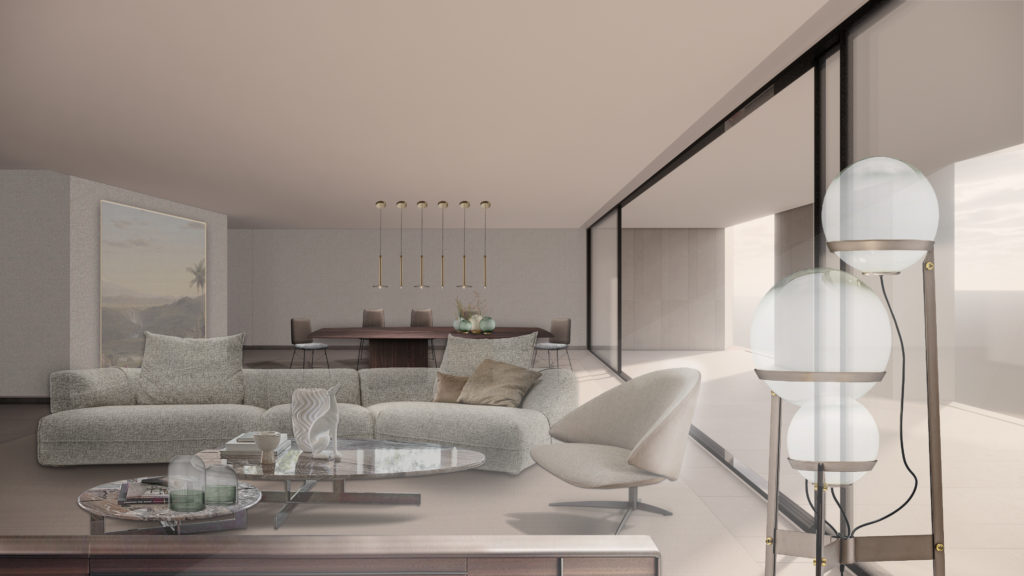
Casa GolfCasa GolfCasa GolfCasa Golf Previous slide Next slide Numbers & Facts Location: Angola City: Luanda Client: Private Year: 2020 Area: 165 m2 Status: Project Theme: Interior design, Architecture, Product design Program: Residential Credits Interior design team: Bruna Serralheiro, Mariana Oliveira, Ana Rocha Supervision: Bruna Serralheiro Situated in the Edifício Galeria in Luanda, Casa Golf aims to combine the glamour of the city with the comfort of the beach, creating a refined and relaxed atmosphere. This residential project has been carefully designed to provide a perfect balance between elegance and relaxation. The design elements reflect the sophistication of urban life, while the soft color palette and natural materials evoke the tranquility and charm of the beach. Every space in Casa Golf has been designed to offer comfort and style, making it an ideal retreat for both leisure and everyday living. Related projects PRIVATE LOUNGE | TORRES JOALHEIROS Read More Casa November Read More Casa Kintua Read More Casa Ginga Read More
Casa Par
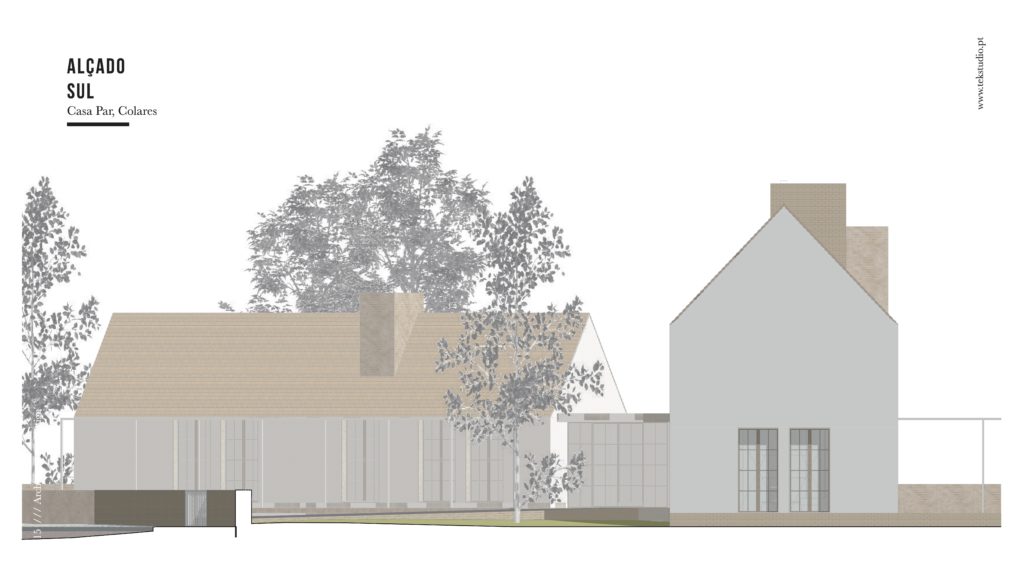
https://www.tekstudio.pt/wp-content/uploads/2024/03/IMG_0541.mp4https://www.tekstudio.pt/wp-content/uploads/2024/03/IMG_0541.mp4 CASA PAR Numbers & Facts Location: Portugal City: Colares Client: Private Year: 2023 Area: 250 m2 Status: Project Theme: Architecture, Landscape Program: Residential Credits Architecture Team: Bruna Serralheiro, Joana Pimenta, Andres Mendes Architecture lead: Bruna Serralheiro Architecture coordination: Joana Pimenta More than a collection of plans brought to life, Casa Par is defined by its views and surroundings. The project’s plasticity is achieved through the use of light and organic materials, fostering a unified and harmonious composition. The walls are finished in white stucco, the sloped roofs are covered with flat tiles, and the frames are crafted in Azul Algarve stone, reflecting natural light through varying hues and textures. Inside, comfort is prioritized with pine finishes and light tones, blending the timelessness of traditional Portuguese architecture with technical versatility, in an approach that is both thoughtful and unpretentious. The placement strategy includes a swimming pool and outdoor arrangements that provide access to the underground garage level. The design features two intersecting architectural volumes that organize the interior program. This program is distributed across three floors: the -1 level houses the garage, laundry, and technical areas; the ground floor includes the social areas and a guest bedroom; and the first floor is dedicated to private spaces. The essence of Casa Par lies in how it respects and engages with its surroundings. Humble in scale, it embraces the beauty of its setting while discreetly asserting its verticality. Imagens Related projects Villaverde Read More PRATEATO Read More Casa Vale Read More Casa Torre Read More Casa Eco Read More Casa Domino Read More Casa Bravo Read More
Salterra
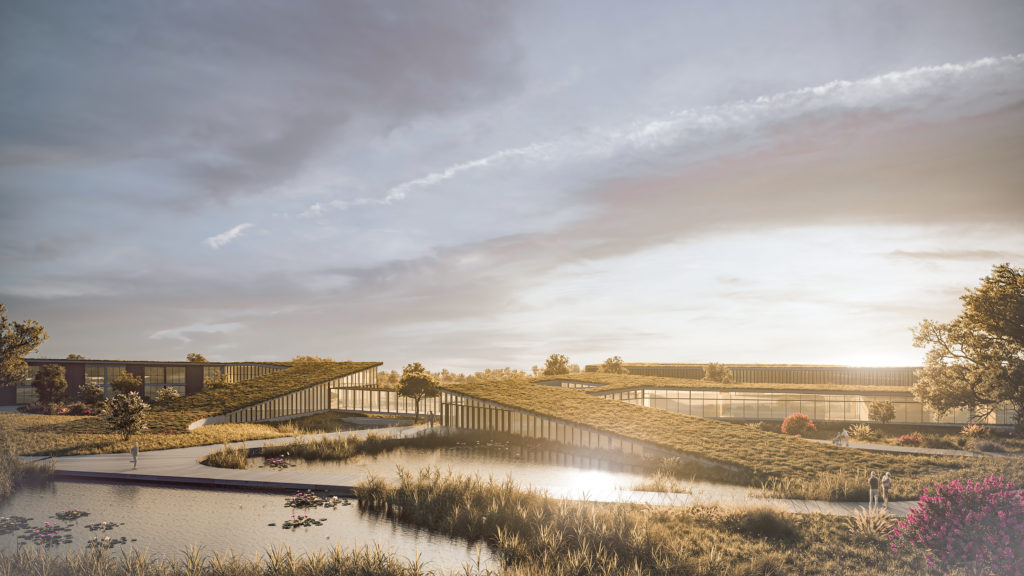
SalterraElderly housing projectSalterraElderly housing projectSalterraElderly housing project Previous slide Next slide Numbers & Facts Location: Portugal City: Alcochete Client: Private Year: 2020 Gross Area: 25.000 m2 Landscape area: 156.000 m2 Status: In progress Theme: Architecture, Landscape Program:Educational, Healthcare, Housing, Wellness Credits Architecture Team: Bruna Serralheiro, Joana Pimenta, Pedro Santos, Ana Elisa Alves Landscape: Baldios The Alcochete riverside, extending to the redeveloped Samouco area, boasts a rich ecosystem of birdlife and diverse flora, complemented by the characteristic salt flats inhabited by flamingos. This region epitomizes tranquility, with rural features deeply rooted in its origins. Our project endeavors to celebrate the local nature through an innovative Landscape and Architectural design. The goal is to introduce appealing, contemporary, and functional structures. Beyond accommodating the mentioned programs, these buildings will host assisted living residences. The design not only pays homage to the rural surroundings but actively thrives within the interconnected spaces of nature. Green spaces envelop all constructions, featuring numerous squares with gardens and lakes. These squares serve as central hubs, giving rise to pathways and outdoor seating areas that enhance the landscape visible from within the buildings, fostering a harmonious integration with the natural surroundings. This pioneering senior support unit, marked by an innovative concept and distinctive architecture, places a premium on functionality, benefits, and the well-being of older generations. The project recognizes the significance of infrastructure seamlessly integrating with nature and local living experiences, envisioning spatial coexistence that preserves residents’ independence while fostering connections to care providers and the broader community. Incorporating a comprehensive array of services, including medical care, rehabilitation, well-being programs, a kindergarten, daycare facilities, local production of organic goods, and more, the project embraces a holistic approach. It aims to create an environment that not only addresses the diverse needs of the elderly but also fosters a sense of community. Central to the Salterra project is the belief that the Holy Grail of youth lies in staying connected with society, engaging in daily activities, working the land and animals, and remaining intertwined with younger generations. This philosophy forms the heart of the Salterra project, ensuring a dynamic and enriching experience for all residents. Related projects Villaverde Read More Rendezvous Read More PRATEATO Read More Multiusos de Abrantes Read More MBB – PUBLIC LIBRARY & TOY’S MUSEUM Read More Galeria Residence Read More Foxdale School Read More Estrela 28 Read More Enza Houses Read More EIBSEE NATURE CENTER Read More Eco House Read More Chicalamar Read More Casa Vale Read More Casa Torre Read More Casa Gaia Read More Casa Domino Read More Belleville Read More Bairro Loft Read More Avenida 8 Read More
PRIVATE LOUNGE | TORRES JOALHEIROS
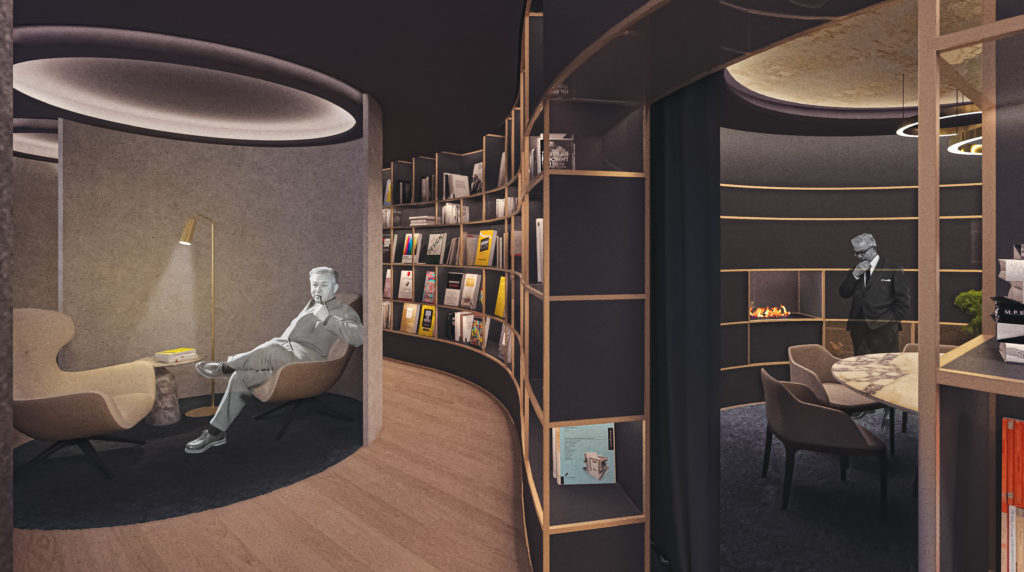
Torres JoalheirosPrivate LoungeTorres JoalheirosPrivate Lounge Previous slide Next slide Numbers & Facts Location: Portugal City: Lisbon Client: Torres Joalheiros Year: 2018 Area: 160 m2 Status: Competition Theme: Interior design Program: Retail Credits Architecture Team: Bruna Serralheiro, Vera Nunes Inspired by the intricate mechanisms of clockwork, the design of this Jewelry Private Lounge on Avenida da Liberdade embraces a circular motif, echoing the form and precision of timepieces. The interior space is curated to reflect the luxury, privacy, and elegance synonymous with horological craftsmanship. The rounded shape of the lounge creates a seamless flow, reminiscent of clock faces, while the design concept is ingeniously crafted to guide clients through a gallery-like path. This journey culminates in a discreet and confidential space, enhancing the sense of exclusivity. The environment, akin to a refined library, is adorned with elements reflecting the history of timekeeping, seamlessly integrated into both the floor and walls. The dynamism and flexibility of the lounge’s design not only pay homage to clock mechanisms but also adapt to different moments and individual client preferences. Each detail, from the floor patterns to the wall decor, embodies the precision and artistry found in the world of horology, elevating the overall ambiance to an exquisite fusion of timeless luxury and functional design. Related projects TA Offices Read More Star Jewellery Read More Mukitixi Lodge Read More Chalet Conde d’Almeida Araújo Read More Casa November Read More Casa Kintua Read More Casa Ginga Read More Casa Bravo Read More Casa Alta Read More
LBS ALUMNI FOOTBALL CLUB | BRANDING
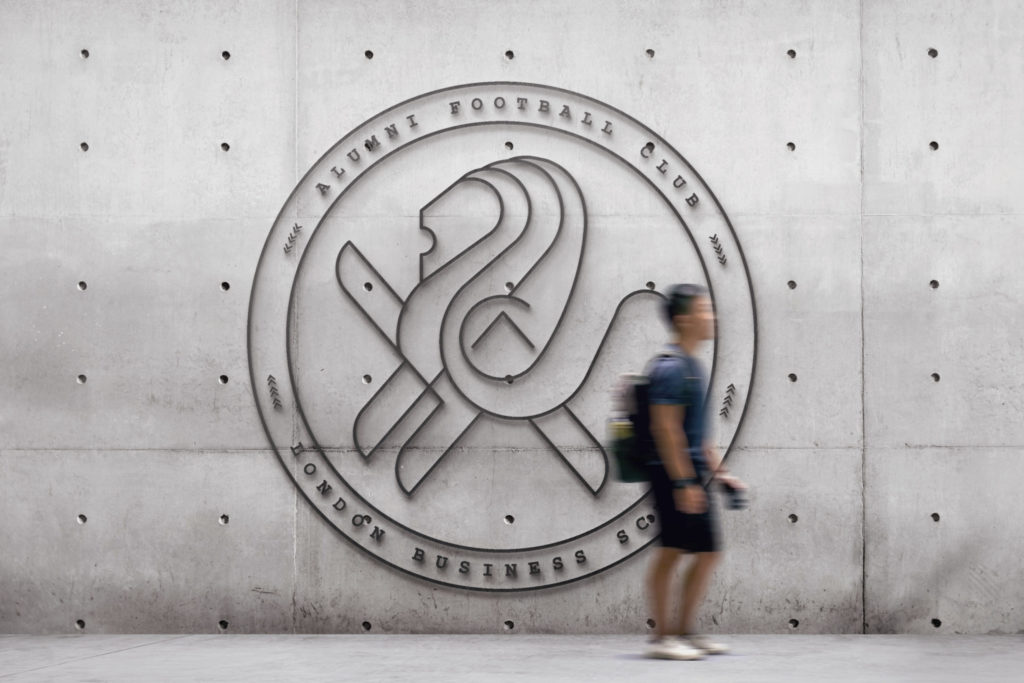
LBS Alumni Football ClubLondon Business School Numbers & Facts Location: United Kingdom City: London Client:LBS ALUMNI FOOTBALL CLUB Year: 2015 Status: Project Theme: Graphic design Program: Branding Credits Architecture Team: Bruna Serralheiro, Catarina Pinto The London Business School Alumni Football Club’s brand’s renovation intends to be a contemporary, sophisticated and minimalist. Symbol of strength and power, the Lyon is frequently associated with football. The chosen colours of purple, gold and grey emphasize the idea of exclusivity wanted by the client. Related projects Mukitixi brand Read More Espaço Africa Read More Banco Credisul Read More Africa prime Read More
Enza Houses
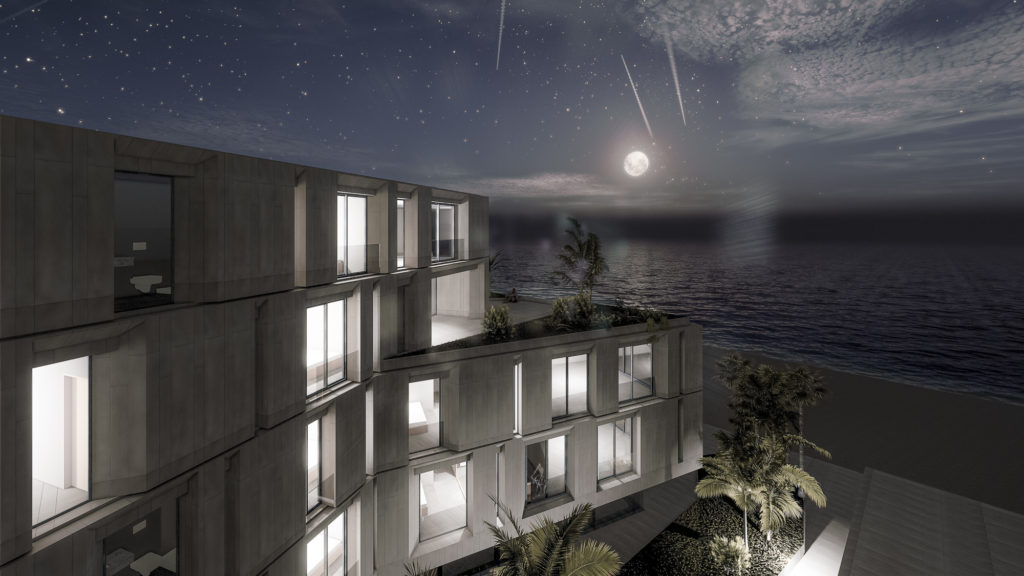
Enza HousesEnza Houses Previous slide Next slide Numbers & Facts Location: Angola City: Luanda Client: Enza Properties Year: 2015 Area: 20.100 m2 Status: Project Theme: Architecture Program: Residential, Mixed use, Retail, Offices, Public space Credits Architecture Team: Bruna Serralheiro, Pedro Hébil, Sofia Travassos, Joana Marques, Catarina Pinto, Diogo Lima Given its privileged location on the bay of Luanda, Enza Residence building offers amazing views to all apartments over the sea, the bay and the city. The name “Enza”, means “World” in Kimbundu, and it is transported to the architecture concept since the building projects itself over the sea and the horizon.The volume is created as an exception moment, with oblique facades and angles that are intended to lead the eye to the sea. Commercial areas and a restaurants take place in the ground floor. In the upper floors there are twenty typologies of three bedrooms and three typologies of four bedrooms.All facades are ripped by angles of light in different directions giving place to large balconies, which extend the interior space to the outdoor. The apartments are defined by the fluidity between spaces as well as the strong presence of the ocean and natural light. A selective choice of materials and constructive systems ensures comfort and serenity in the apartments.Besides a residential building, Enza Residence constitutes a new benchmark in the city of Luanda. Related projects Salterra Read More Rendezvous Read More PRATEATO Read More Galeria Residence Read More Estrela 28 Read More Chicalamar Read More Avenida 8 Read More
Bairro Loft
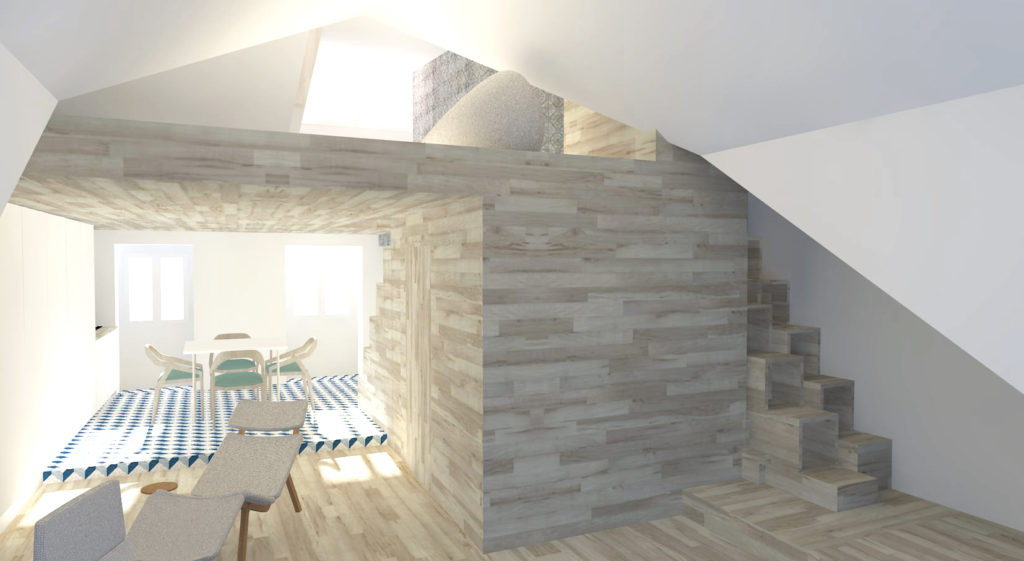
Bairro Loft Numbers & Facts Location: Portugal City: Lisboa Client: Private Year: 2015 Area: 60 m2 Status: Project Theme: Architecture Program: Residential Credits Architecture Team: Bruna Serralheiro, Sofia Travassos, Pedro Hébil The renovation proposal of this apartment intended to enhance its condition of last floor with an attic, adapting the structure to the current functional needs and maximizing the space areas and lighting. The house is organized in different levels and materials that make the distinction between functions and allow permeability of the space. Open areas, attic and mezzanine opened above the living room, serve as a sleeping area. White gypsum plasterboards are harmoniously attached to the old traditional walls. Hydraulic mosaic coating and flooring in the kitchen and bathroom evokes the memory of typical tiles of Lisbon. A confortable and intimate ambience is achieved with wooden floor in the living room and bedroom. Related projects PRATEATO Read More Eco House Read More Chalet Conde d’Almeida Araújo Read More Casa Gaia Read More Belleville Read More
Mukitixi brand

Mukitixi BrandHotel brandingMukitixi BrandHotel branding Previous slide Next slide Numbers & Facts Location: Angola City: Kibala Client: Mikitixi Year: 2015 Status: Project Theme: Graphic design Program: Hotel brand Credits Architecture Team: Bruna Serralheiro, Catarina Pinto The proposal for the logo of Mukitixi Lodge in Kibala, Angola was simultaneous to the architecture project. Taking as starting point the letter “M”, the shape assumes a tribal pattern, inspired by the native tribes of the area, and takes as reference the architectural typologies of the project, which reinterpret typical thatched cottages. Related projects LBS ALUMNI FOOTBALL CLUB | BRANDING Read More Espaço Africa Read More Banco Credisul Read More Africa prime Read More
Casa Kintua
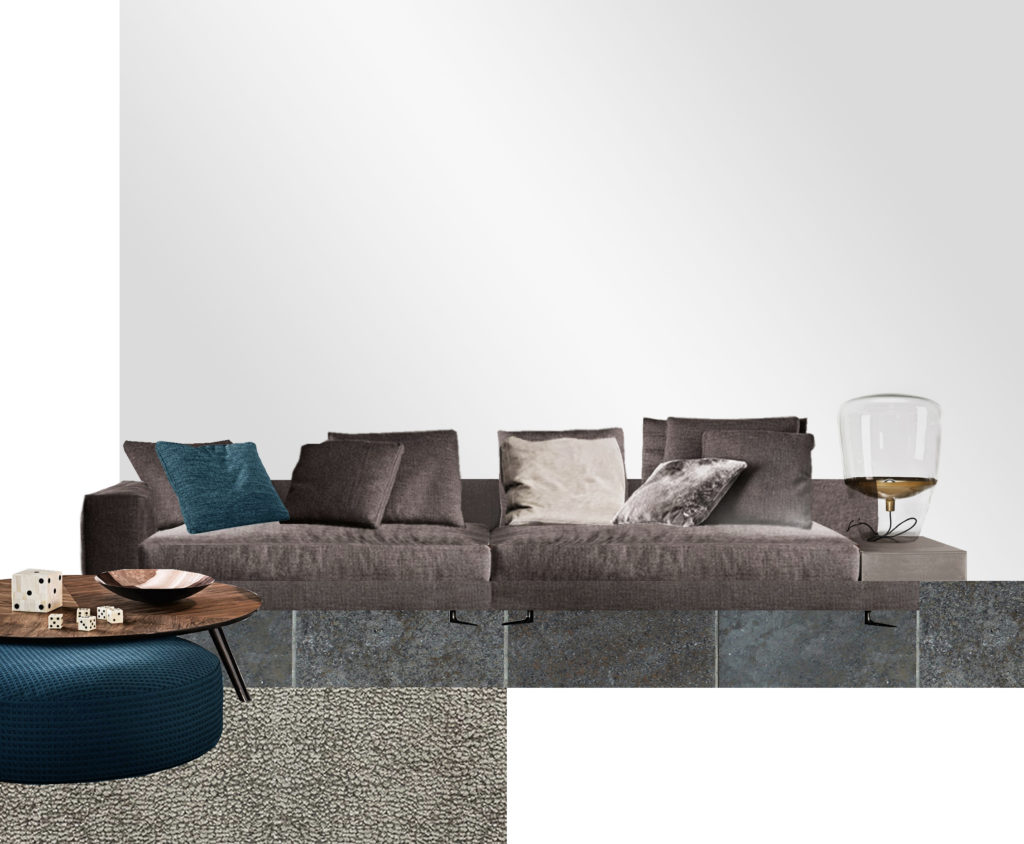
Casa KintuáCasa Kintuá Previous slide Next slide Numbers & Facts Location: Angola City: Luanda Client: Private Year: 2015 Area: 10 m2 Status: Project Theme: Interior design Program: Residential Credits Architecture Team: Bruna Serralheiro, Joana Marques Between the city and the seaside, this apartment stands out in Africa’s tropical comfort. Luanda 05’s Interior Design is frosted by texture, luxury and comfort, never forgetting the surrounding ocean views. A contemporary image combined with comfort and functionality is the main concern of the interior design proposal for Luanda 05 apartment. Fixed and moveable furniture as well as decoration articles were proposed and designed especially for this house. In the main suite an elegant and multifunctional shelf incorporates places for television, work desk and make-up area. In the children’s room a wooden unit defines the sleeping area with storage and leisure area underneath. Regarding materials we chose American walnut wood coating and Brazil stone paving giving an intimate and pleasant atmosphere. Contrasting textures and neutral colours emphasize golden details of unique design pieces. Related projects Chalet Conde d’Almeida Araújo Read More Casa November Read More Casa Ginga Read More Casa Bravo Read More Casa Alta Read More

