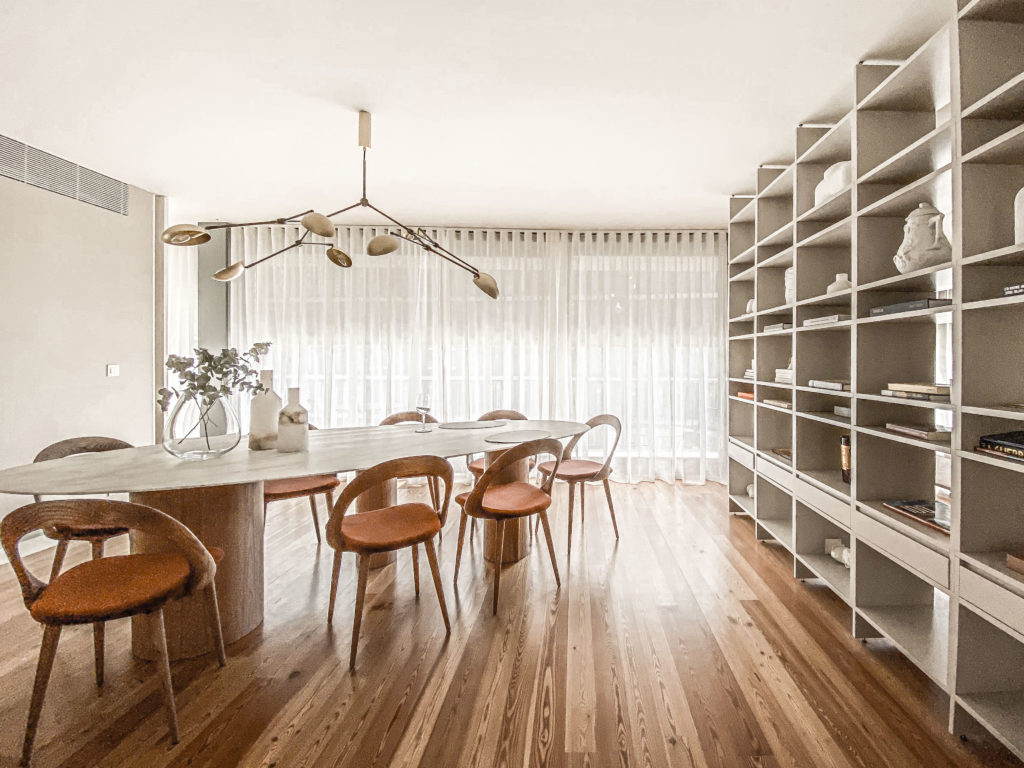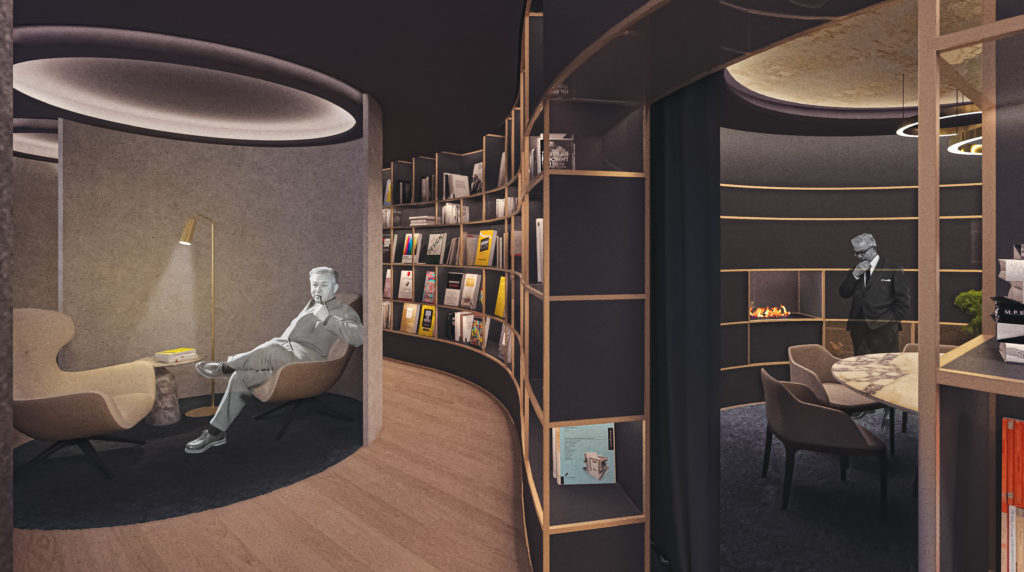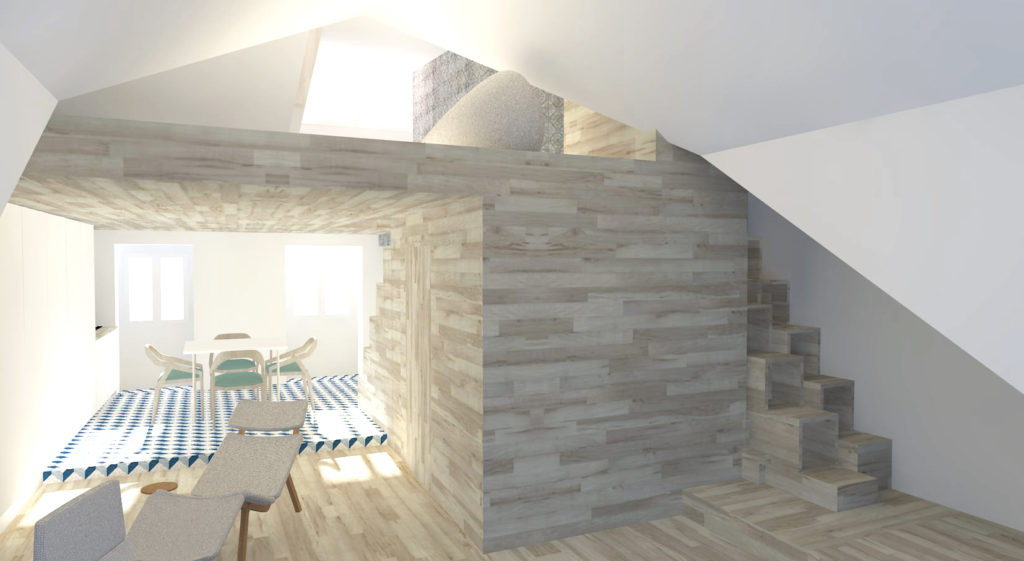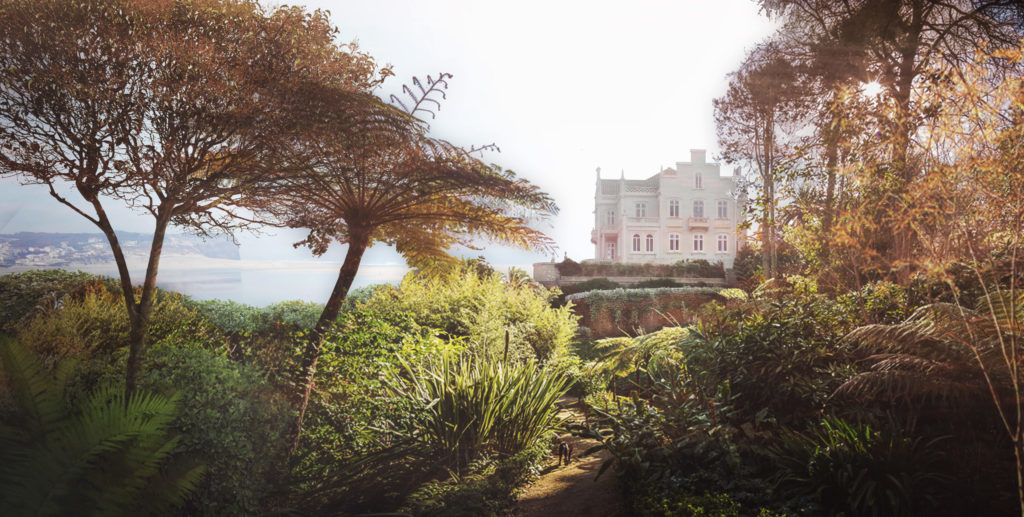Casa November

CASA NOVEMBERCASA NOVEMBER Previous slide Next slide Numbers & Facts Location: Portugal City: Caldas da Rainha Client: Private Year: 2020 Area: 200 m2 Status: Built Theme: Interior design Program: Residential Credits Architecture Team: Bruna Serralheiro, Joana Pimenta, Mariana Oliveira, Ana Rocha, Ana Filipa Rodrigues Architecture coordination: Bruna Serralheiro Pimenta Supervision: Tekstudio Contractor: Gil Azoia “Para atravessar contigo o deserto do Mundo Para atravessar contigo o deserto do mundo Para enfrentarmos juntos o terror da morte Para ver a verdade para perder o medoAo lado dos teus passos caminhei Por ti deixei meu reino meu segredo Minha rápida noite meu silêncioMinha pérola redonda e seu oriente Meu espelho minha vida minha imagem E abandonei os jardins do paraíso Cá fora à luz sem véu do dia duro Sem os espelhos vi que estava nuaE ao descampado se chamava tempo Por isso com teus gestos me vestiste E aprendi a viver em pleno vento.” Sophia de Mello Breyner Andresen Photos 3D Related projects Chalet Conde d’Almeida Araújo Read More Casa Kintua Read More Casa Ginga Read More Casa Bravo Read More Casa Alta Read More
PRIVATE LOUNGE | TORRES JOALHEIROS

Torres JoalheirosPrivate LoungeTorres JoalheirosPrivate Lounge Previous slide Next slide Numbers & Facts Location: Portugal City: Lisbon Client: Torres Joalheiros Year: 2018 Area: 160 m2 Status: Competition Theme: Interior design Program: Retail Credits Architecture Team: Bruna Serralheiro, Vera Nunes Inspired by the intricate mechanisms of clockwork, the design of this Jewelry Private Lounge on Avenida da Liberdade embraces a circular motif, echoing the form and precision of timepieces. The interior space is curated to reflect the luxury, privacy, and elegance synonymous with horological craftsmanship. The rounded shape of the lounge creates a seamless flow, reminiscent of clock faces, while the design concept is ingeniously crafted to guide clients through a gallery-like path. This journey culminates in a discreet and confidential space, enhancing the sense of exclusivity. The environment, akin to a refined library, is adorned with elements reflecting the history of timekeeping, seamlessly integrated into both the floor and walls. The dynamism and flexibility of the lounge’s design not only pay homage to clock mechanisms but also adapt to different moments and individual client preferences. Each detail, from the floor patterns to the wall decor, embodies the precision and artistry found in the world of horology, elevating the overall ambiance to an exquisite fusion of timeless luxury and functional design. Related projects TA Offices Read More Star Jewellery Read More Mukitixi Lodge Read More Chalet Conde d’Almeida Araújo Read More Casa November Read More Casa Kintua Read More Casa Ginga Read More Casa Bravo Read More Casa Alta Read More
Bairro Loft

Bairro Loft Numbers & Facts Location: Portugal City: Lisboa Client: Private Year: 2015 Area: 60 m2 Status: Project Theme: Architecture Program: Residential Credits Architecture Team: Bruna Serralheiro, Sofia Travassos, Pedro Hébil The renovation proposal of this apartment intended to enhance its condition of last floor with an attic, adapting the structure to the current functional needs and maximizing the space areas and lighting. The house is organized in different levels and materials that make the distinction between functions and allow permeability of the space. Open areas, attic and mezzanine opened above the living room, serve as a sleeping area. White gypsum plasterboards are harmoniously attached to the old traditional walls. Hydraulic mosaic coating and flooring in the kitchen and bathroom evokes the memory of typical tiles of Lisbon. A confortable and intimate ambience is achieved with wooden floor in the living room and bedroom. Related projects PRATEATO Read More Eco House Read More Chalet Conde d’Almeida Araújo Read More Casa Gaia Read More Belleville Read More
Chalet Conde d’Almeida Araújo

Chalet Conde d’Almeida AraújoChalet Conde d’Almeida AraújoChalet Conde d’Almeida AraújoChalet Conde d’Almeida AraújoChalet Conde d’Almeida Araújo Previous slide Next slide Numbers & Facts Location: Portugal City: Foz do Arelho Client: Private Year: 2014-2017 Gross Area: 2.000 m2 Status: Built Theme: Architecture, Landscape, Interior design Program: Residential Credits Architecture Team: Bruna Serralheiro, Joana Pimenta, Joana Marques, Diogo Lima, Pedro Hébil The rehabilitation and design of the Chalet Conde de Almeida Araújo respected the eclectic, mannerist and art déco architectural language of the original construction of 1904. Two fires destroyed all the interiors of the building. We believe the original finishing works were full of detail, therefore the proposal is based on a reinterpretation of similar palaces of the same period. A dialogue between past and present is established by a combination of the finest details and contemporary furniture while the use of noble materials, such as wood and stone, dignify the spaces. Its functional program is organized in three levels: social areas, dining room, living room, library and kitchen in the groundfloor, and bedrooms in the upper floors. An extension of the building gives place to a garage and a gymnasium that communicate with the new exterior garden and swimming pool. Related projects Rendezvous Read More PRATEATO Read More Multiusos de Abrantes Read More Estrela 28 Read More Eco House Read More Casa Gaia Read More Belleville Read More Bairro Loft Read More

