Casa Torre
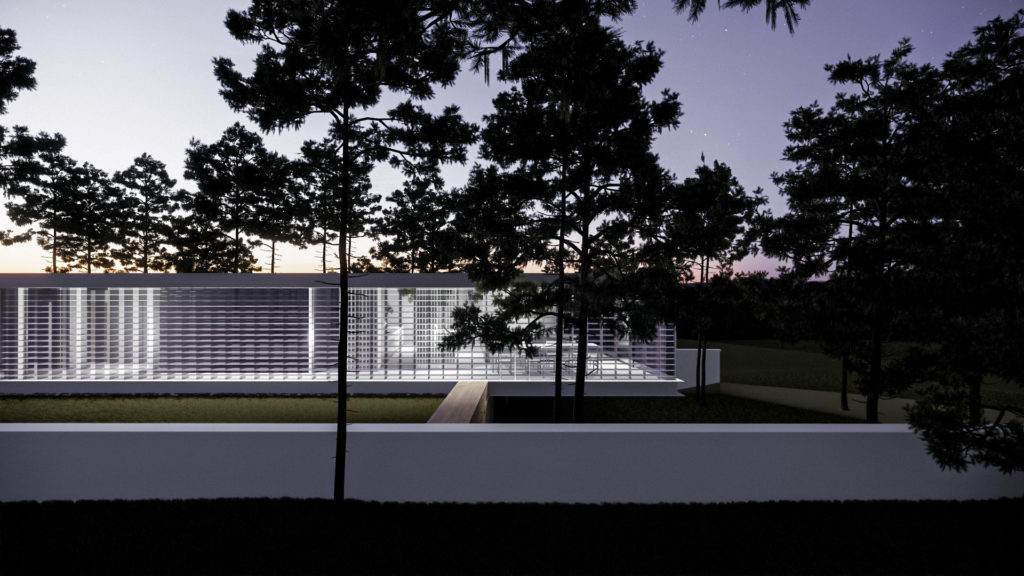
Casa TorreCasa TorreCasa TorreCasa TorreCasa Torre Previous slide Next slide Numbers & Facts Location: Portugal City: Lisboa Client: Enza Properties Year: 2019 Area: 450 m2 Status: In progress Theme: Architecture Program: Residential Credits Architecture Team: Bruna Serralheiro, Joana Pimenta, Elisa Alves, Diogo Vasconcelos, Lázaro Ourique Design lead: Bruna Serralheiro Architecture coordination: Joana Pimenta Casa Torre is structured on two levels, with one slightly above the sidewalk level and the other slightly below, seeking to convey the image that the house is developed on only one level. Viewed from the street, the house appears as a monolith suspended above the ground with no openings; however, this appearance is completely deconstructed, contrasting with its bright interior. Therefore, from the sidewalk level, a ramp invites us to enter the lot and elevates us to what we will call the first floor, where we find the hall and the social entrance of the house, located at its center. From this point, the house unfolds into two volumes: one more private, intended for the bedroom areas, and one more social, designated for the living, dining, and kitchen areas. Between these two volumes, a spacious courtyard provides independence and privacy to both areas, also helping to bring better illumination to all spaces and simultaneously creating an outdoor leisure area that extends to the lower level. The main entrance to the house is on the lower level, referred to as the ground floor, adjacent to the covered parking. Related projects Villaverde Read More PRATEATO Read More Eco House Read More Chalet Conde d’Almeida Araújo Read More Casa Vale Read More Casa Gaia Read More Casa Domino Read More Casa Bravo Read More Casa Alta Read More Belleville Read More Bairro Loft Read More
PRIVATE LOUNGE | TORRES JOALHEIROS
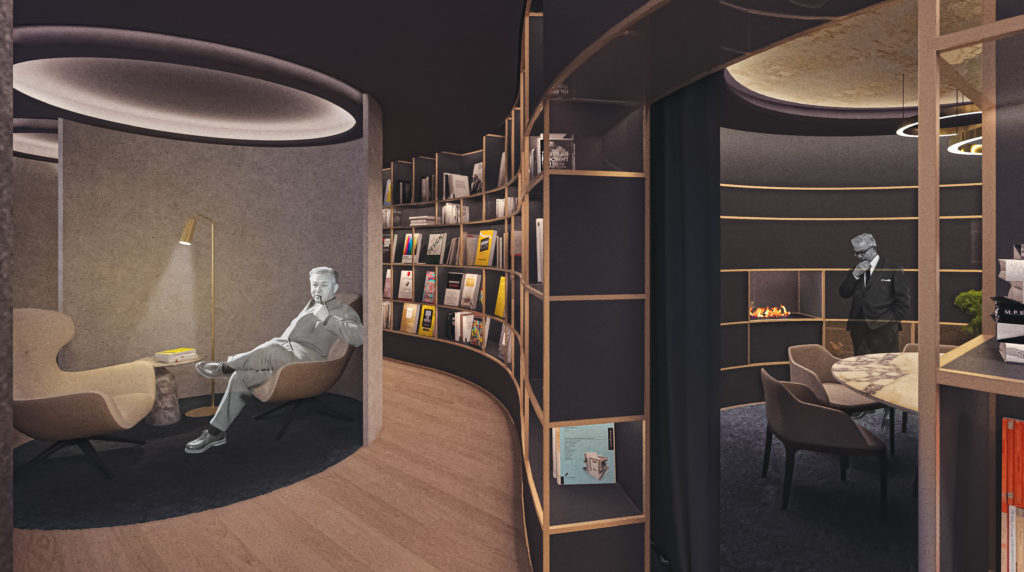
Torres JoalheirosPrivate LoungeTorres JoalheirosPrivate Lounge Previous slide Next slide Numbers & Facts Location: Portugal City: Lisbon Client: Torres Joalheiros Year: 2018 Area: 160 m2 Status: Competition Theme: Interior design Program: Retail Credits Architecture Team: Bruna Serralheiro, Vera Nunes Inspired by the intricate mechanisms of clockwork, the design of this Jewelry Private Lounge on Avenida da Liberdade embraces a circular motif, echoing the form and precision of timepieces. The interior space is curated to reflect the luxury, privacy, and elegance synonymous with horological craftsmanship. The rounded shape of the lounge creates a seamless flow, reminiscent of clock faces, while the design concept is ingeniously crafted to guide clients through a gallery-like path. This journey culminates in a discreet and confidential space, enhancing the sense of exclusivity. The environment, akin to a refined library, is adorned with elements reflecting the history of timekeeping, seamlessly integrated into both the floor and walls. The dynamism and flexibility of the lounge’s design not only pay homage to clock mechanisms but also adapt to different moments and individual client preferences. Each detail, from the floor patterns to the wall decor, embodies the precision and artistry found in the world of horology, elevating the overall ambiance to an exquisite fusion of timeless luxury and functional design. Related projects TA Offices Read More Star Jewellery Read More Mukitixi Lodge Read More Chalet Conde d’Almeida Araújo Read More Casa November Read More Casa Kintua Read More Casa Ginga Read More Casa Bravo Read More Casa Alta Read More
MBB – PUBLIC LIBRARY & TOY’S MUSEUM
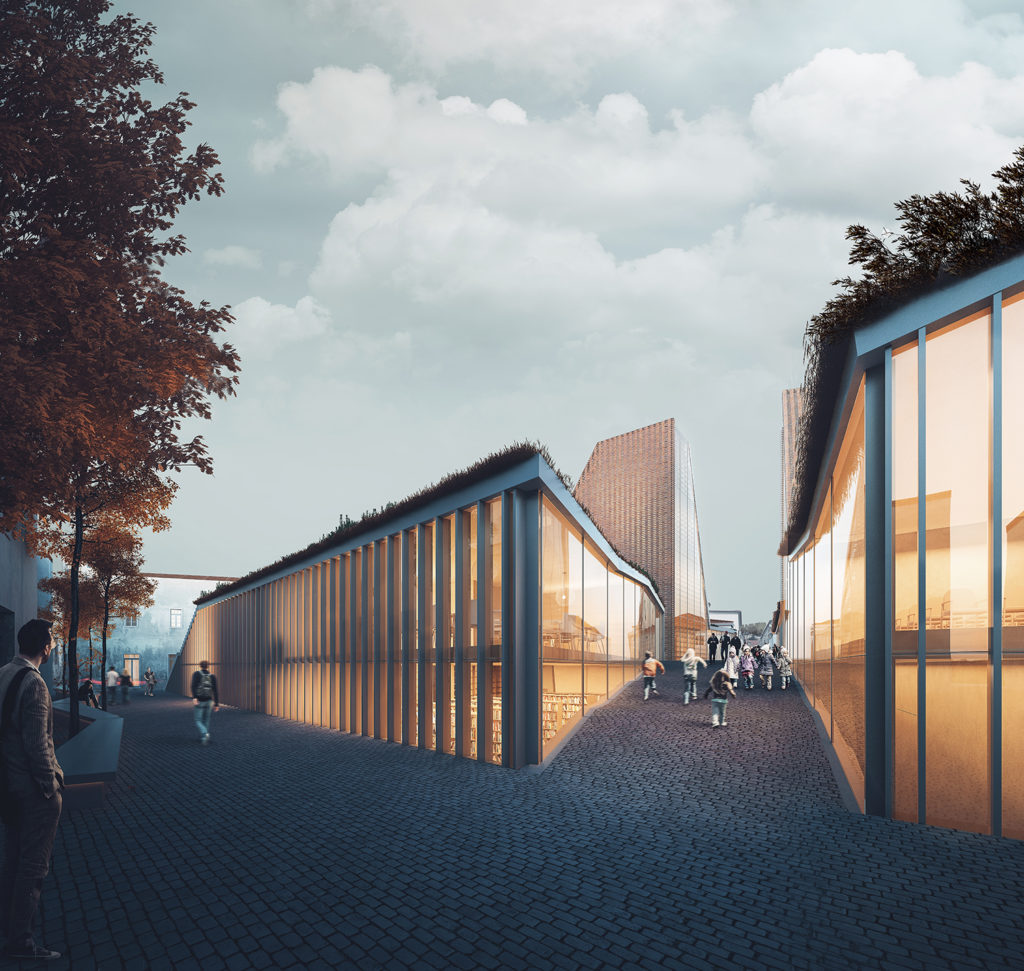
MBB – PUBLIC LIBRARY & TOY’S MUSEUMMBB – PUBLIC LIBRARY & TOY’S MUSEUMMBB – PUBLIC LIBRARY & TOY’S MUSEUM Previous slide Next slide Numbers & Facts Location: Angola City: Torres Vedras Client: Câmara Municipal de Torres Vedras Year: 2016 Area: 6960 m2 Status: Project Theme: Competition Program: Library & Museum Credits Architecture Team: Bruna Serralheiro, Catarina Pinto, Pedro Hébil, Sofia Travassos The new Toy Museum and City Library of Torres Vedras is intended to revitalize the historic centre of the city. As a result, a new elevated Green Square arises as building underneath as well as several public paths and green spaces. Our proposal of a new street across the Green Square contributes for the building’s integration in the urban grid and insures a straight connection to the street of Celeiros de Santa Maria while framing the castle. Surrounded by history, the new green square and street improve the urban space and define a new building that reintroduces the site in the network of public buildings. Two towers rise from the ground and activate the surrounding public space, representing the duality of the program – Library and Museum. The towers communicate with other vertical elements of the area such as the castle, the churches and the chimneys of old factories, representing a new benchmark of the city of Torres Vedras. Related projects Salterra Read More Rendezvous Read More Multiusos de Abrantes Read More Galeria Residence Read More Foxdale School Read More Estrela 28 Read More Enza Houses Read More EIBSEE NATURE CENTER Read More Chicalamar Read More Avenida 8 Read More
LBS ALUMNI FOOTBALL CLUB | BRANDING
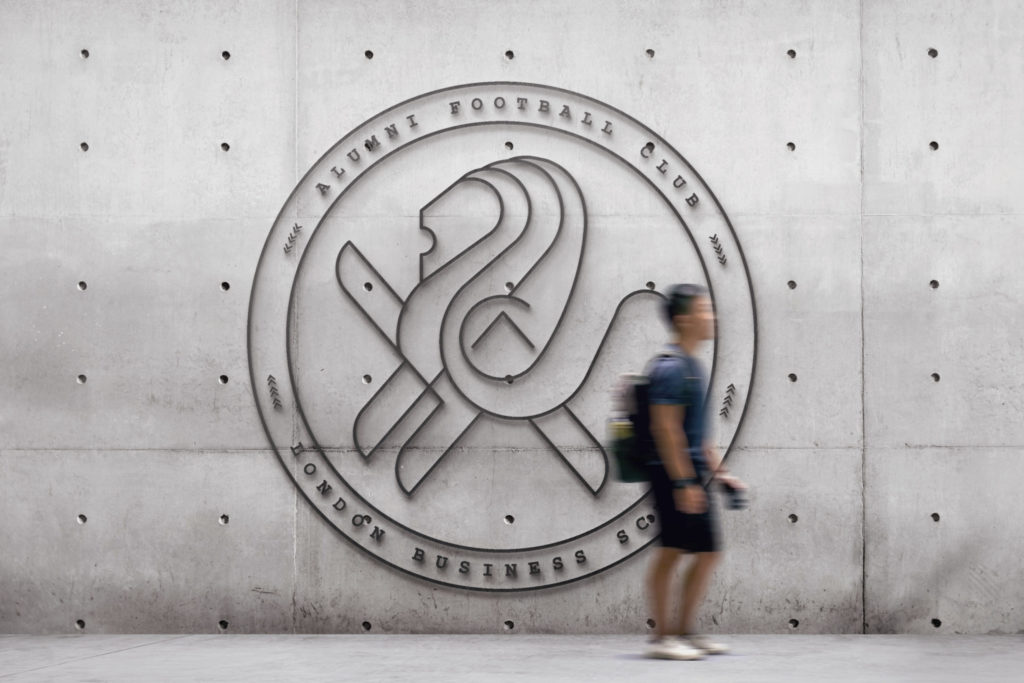
LBS Alumni Football ClubLondon Business School Numbers & Facts Location: United Kingdom City: London Client:LBS ALUMNI FOOTBALL CLUB Year: 2015 Status: Project Theme: Graphic design Program: Branding Credits Architecture Team: Bruna Serralheiro, Catarina Pinto The London Business School Alumni Football Club’s brand’s renovation intends to be a contemporary, sophisticated and minimalist. Symbol of strength and power, the Lyon is frequently associated with football. The chosen colours of purple, gold and grey emphasize the idea of exclusivity wanted by the client. Related projects Mukitixi brand Read More Espaço Africa Read More Banco Credisul Read More Africa prime Read More
Enza Houses
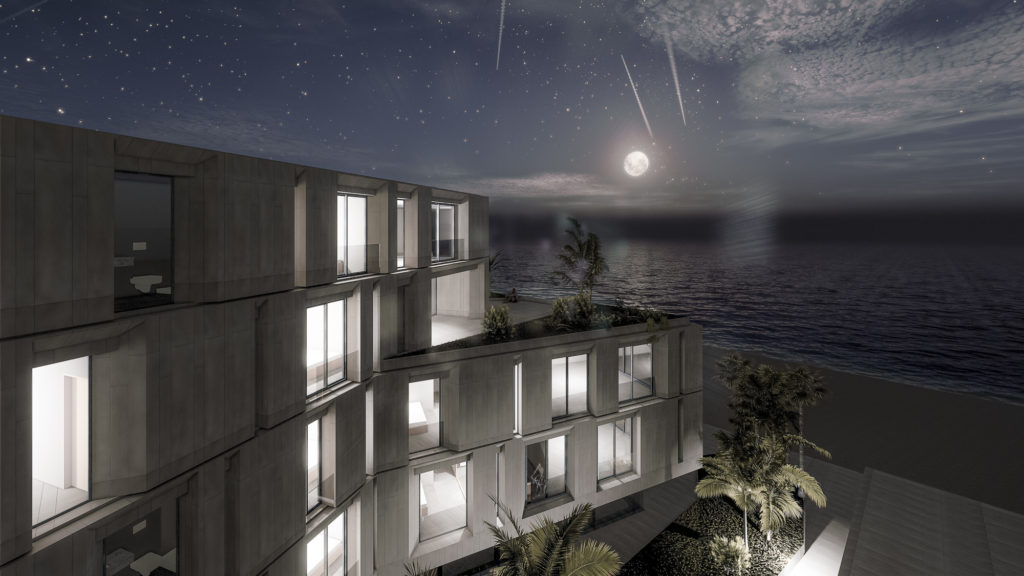
Enza HousesEnza Houses Previous slide Next slide Numbers & Facts Location: Angola City: Luanda Client: Enza Properties Year: 2015 Area: 20.100 m2 Status: Project Theme: Architecture Program: Residential, Mixed use, Retail, Offices, Public space Credits Architecture Team: Bruna Serralheiro, Pedro Hébil, Sofia Travassos, Joana Marques, Catarina Pinto, Diogo Lima Given its privileged location on the bay of Luanda, Enza Residence building offers amazing views to all apartments over the sea, the bay and the city. The name “Enza”, means “World” in Kimbundu, and it is transported to the architecture concept since the building projects itself over the sea and the horizon.The volume is created as an exception moment, with oblique facades and angles that are intended to lead the eye to the sea. Commercial areas and a restaurants take place in the ground floor. In the upper floors there are twenty typologies of three bedrooms and three typologies of four bedrooms.All facades are ripped by angles of light in different directions giving place to large balconies, which extend the interior space to the outdoor. The apartments are defined by the fluidity between spaces as well as the strong presence of the ocean and natural light. A selective choice of materials and constructive systems ensures comfort and serenity in the apartments.Besides a residential building, Enza Residence constitutes a new benchmark in the city of Luanda. Related projects Salterra Read More Rendezvous Read More PRATEATO Read More Galeria Residence Read More Estrela 28 Read More Chicalamar Read More Avenida 8 Read More
Bairro Loft
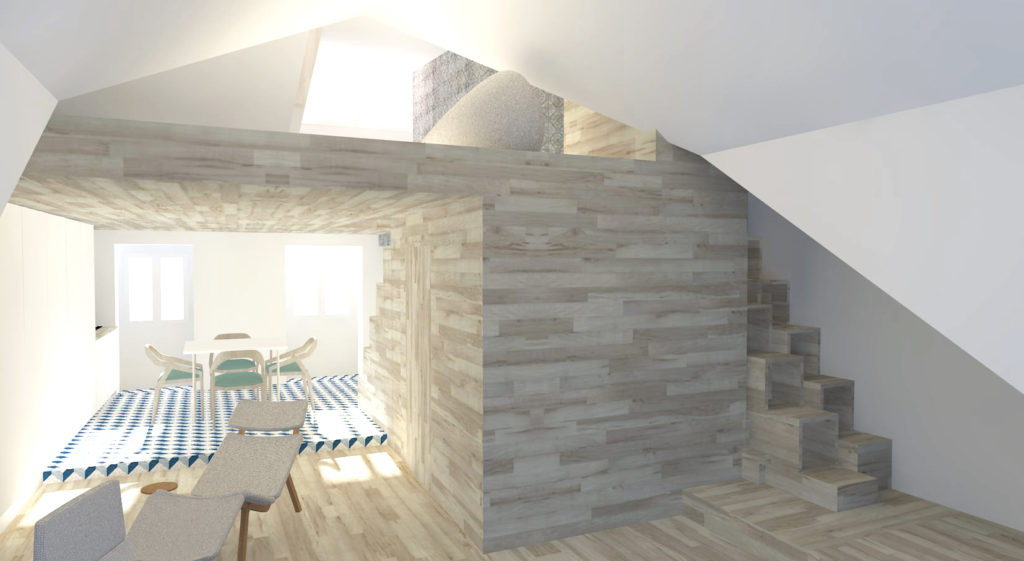
Bairro Loft Numbers & Facts Location: Portugal City: Lisboa Client: Private Year: 2015 Area: 60 m2 Status: Project Theme: Architecture Program: Residential Credits Architecture Team: Bruna Serralheiro, Sofia Travassos, Pedro Hébil The renovation proposal of this apartment intended to enhance its condition of last floor with an attic, adapting the structure to the current functional needs and maximizing the space areas and lighting. The house is organized in different levels and materials that make the distinction between functions and allow permeability of the space. Open areas, attic and mezzanine opened above the living room, serve as a sleeping area. White gypsum plasterboards are harmoniously attached to the old traditional walls. Hydraulic mosaic coating and flooring in the kitchen and bathroom evokes the memory of typical tiles of Lisbon. A confortable and intimate ambience is achieved with wooden floor in the living room and bedroom. Related projects PRATEATO Read More Eco House Read More Chalet Conde d’Almeida Araújo Read More Casa Gaia Read More Belleville Read More
Mukitixi brand
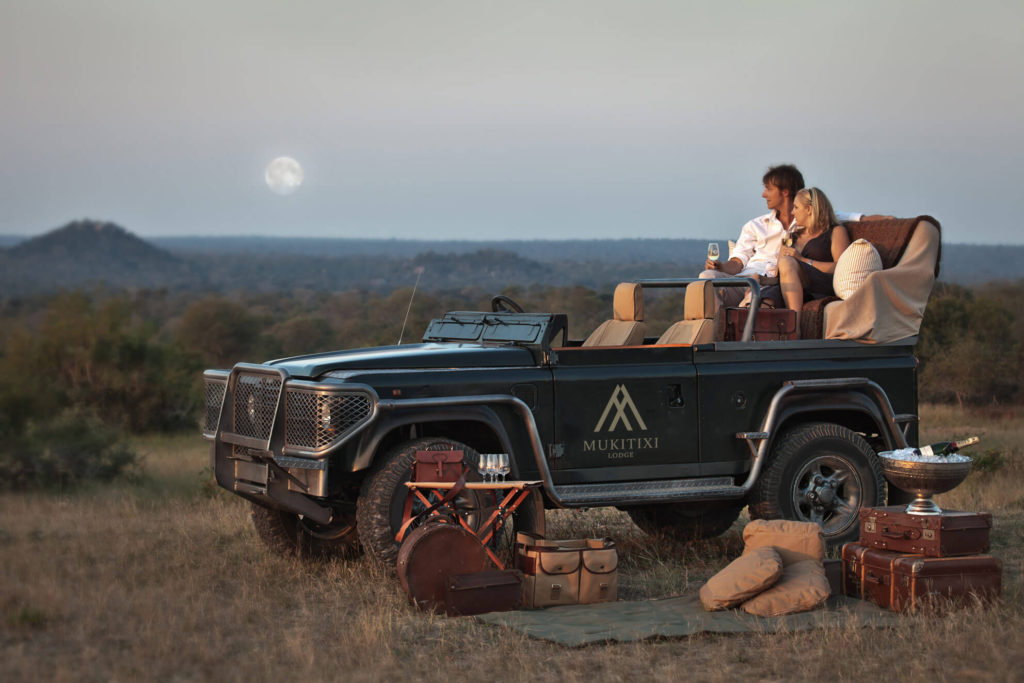
Mukitixi BrandHotel brandingMukitixi BrandHotel branding Previous slide Next slide Numbers & Facts Location: Angola City: Kibala Client: Mikitixi Year: 2015 Status: Project Theme: Graphic design Program: Hotel brand Credits Architecture Team: Bruna Serralheiro, Catarina Pinto The proposal for the logo of Mukitixi Lodge in Kibala, Angola was simultaneous to the architecture project. Taking as starting point the letter “M”, the shape assumes a tribal pattern, inspired by the native tribes of the area, and takes as reference the architectural typologies of the project, which reinterpret typical thatched cottages. Related projects LBS ALUMNI FOOTBALL CLUB | BRANDING Read More Espaço Africa Read More Banco Credisul Read More Africa prime Read More
Espaço Africa
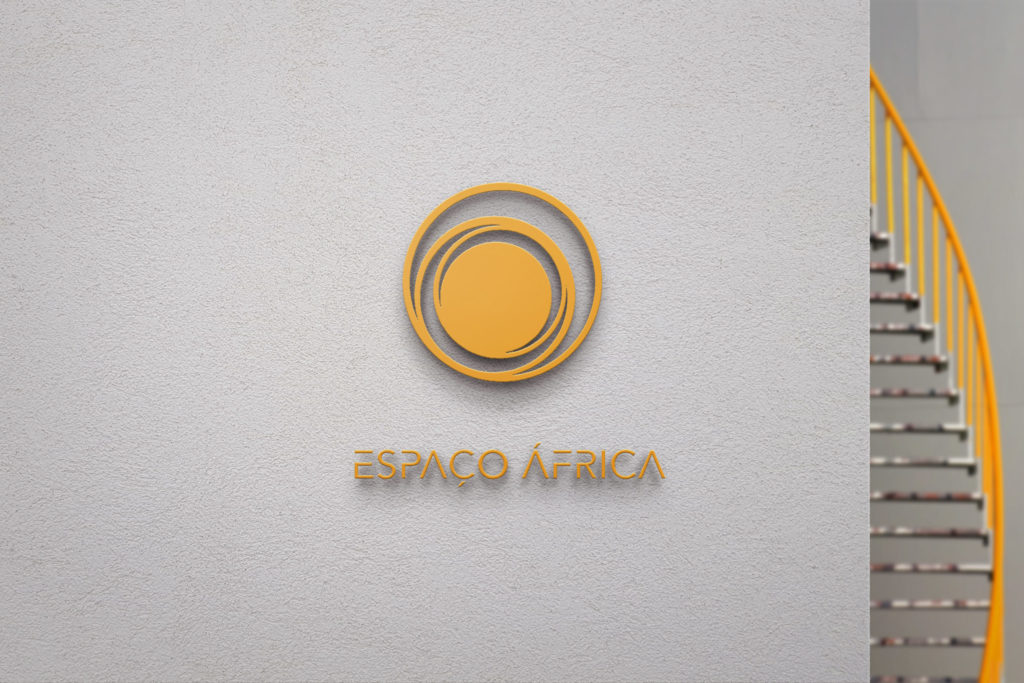
Espaço AfricaBranding Numbers & Facts Location: Angola Client:Espaço Africa Year: 2015 Status: Implemented Theme: Graphic design Program: Branding Credits Architecture Team: Bruna Serralheiro, Catarina Pinto The new logo for Espaço África came from the client’s will to renovate his Real Estate company’s image. In order to turn the logo more current we kept it simple and minimal while preserving the precedent circular form, inspired by the African sun. We also proposed a different typography and turned the red from before to yellow and orange, symbolizing vitality, prosperity and success. Related projects Mukitixi brand Read More LBS ALUMNI FOOTBALL CLUB | BRANDING Read More Banco Credisul Read More Africa prime Read More
Casa Kintua
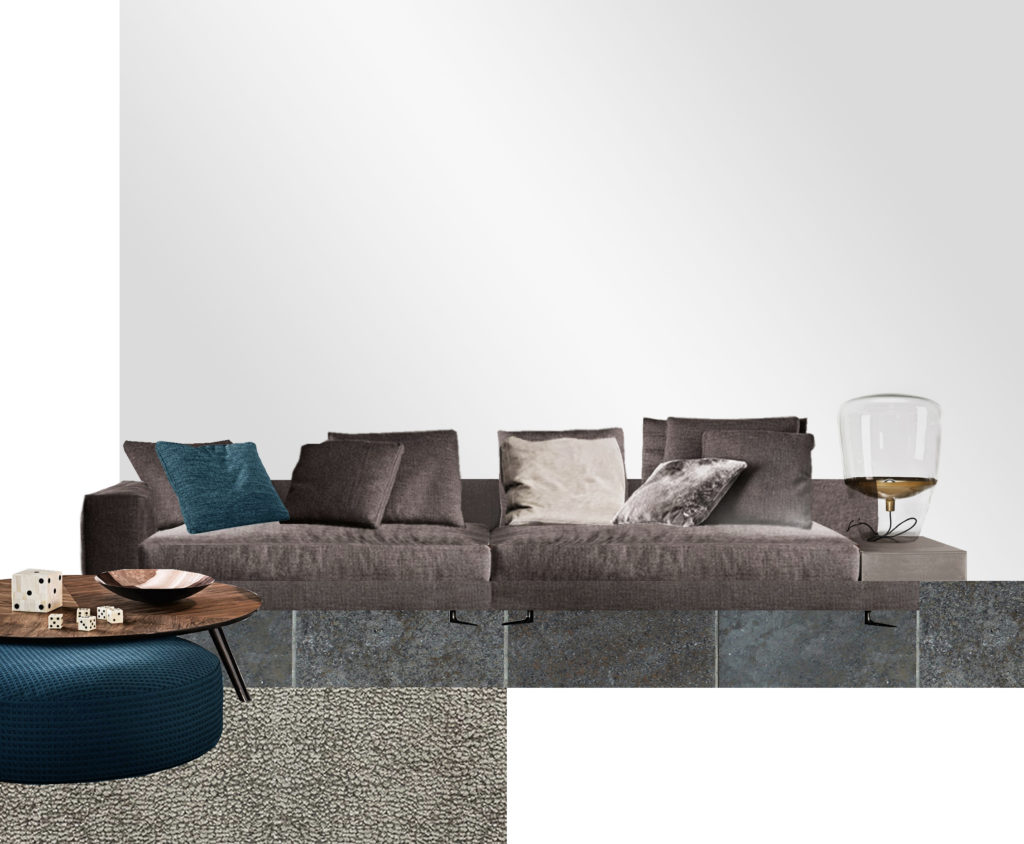
Casa KintuáCasa Kintuá Previous slide Next slide Numbers & Facts Location: Angola City: Luanda Client: Private Year: 2015 Area: 10 m2 Status: Project Theme: Interior design Program: Residential Credits Architecture Team: Bruna Serralheiro, Joana Marques Between the city and the seaside, this apartment stands out in Africa’s tropical comfort. Luanda 05’s Interior Design is frosted by texture, luxury and comfort, never forgetting the surrounding ocean views. A contemporary image combined with comfort and functionality is the main concern of the interior design proposal for Luanda 05 apartment. Fixed and moveable furniture as well as decoration articles were proposed and designed especially for this house. In the main suite an elegant and multifunctional shelf incorporates places for television, work desk and make-up area. In the children’s room a wooden unit defines the sleeping area with storage and leisure area underneath. Regarding materials we chose American walnut wood coating and Brazil stone paving giving an intimate and pleasant atmosphere. Contrasting textures and neutral colours emphasize golden details of unique design pieces. Related projects Chalet Conde d’Almeida Araújo Read More Casa November Read More Casa Ginga Read More Casa Bravo Read More Casa Alta Read More
Casa Bravo
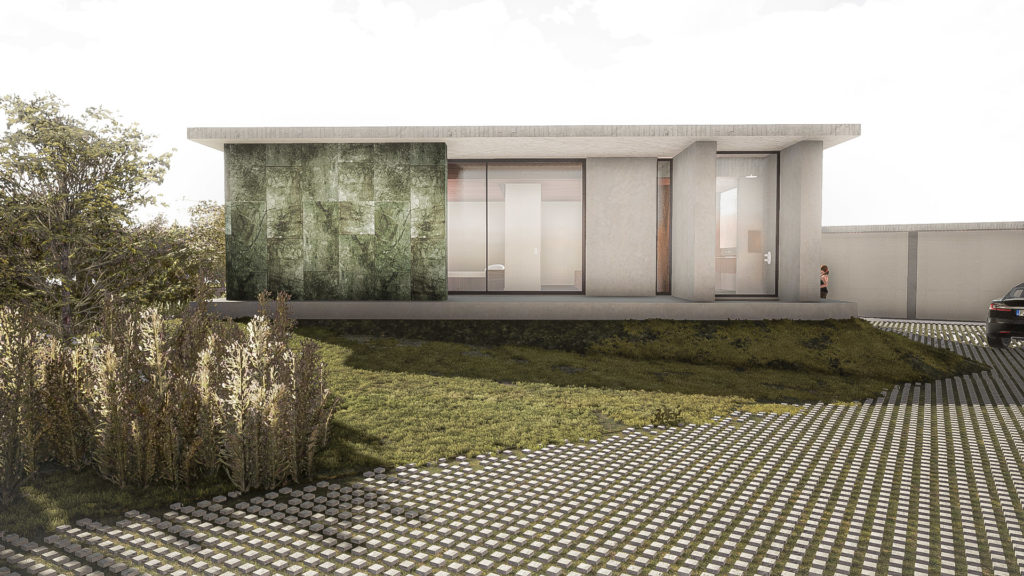
casa bravocasa bravocasa bravo Previous slide Next slide Numbers & Facts Location: Portugal City: Alcobaça Client: Private Year: 2015 Area: 393 m2 Status: Built Theme: Architecture, Interior design Program: Housing, Comercial, mixed use Credits Architecture Team: Bruna Serralheiro, Pedro Hebil, Sofia Travassos Structural Eng.: Eng. Neves Barata MEP: Eng. Neves Barata Supervision: Eng. Neves Barata Contractor: Nuno Belo Inácio Located in Serra de Aire e Candeeiros, north of Lisbon, the house arises from the existing ground and assumes itself as part of the surrounding nature. Large glass windows that compose the facades emphasize the relation with the exterior and ensure the construction’s natural integration on the ground and landscape. The interior layout has different floor levels that functionally divide the house while defining connections with the exterior. Bravo house is organized in a way that promotes social, visual and spatial interaction. Guatemala green marble and American Walnut wood establish contrasts and parallelisms with the colours of the mountains. The glass facades are protected by cantilivered slabs that ensure thermal comfort and extend the space of the house outside. Related projects Villaverde Read More PRATEATO Read More Eco House Read More Chalet Conde d’Almeida Araújo Read More Casa Vale Read More Casa Torre Read More Casa Gaia Read More Casa Domino Read More Casa Alta Read More Belleville Read More Bairro Loft Read More

