Rendezvous
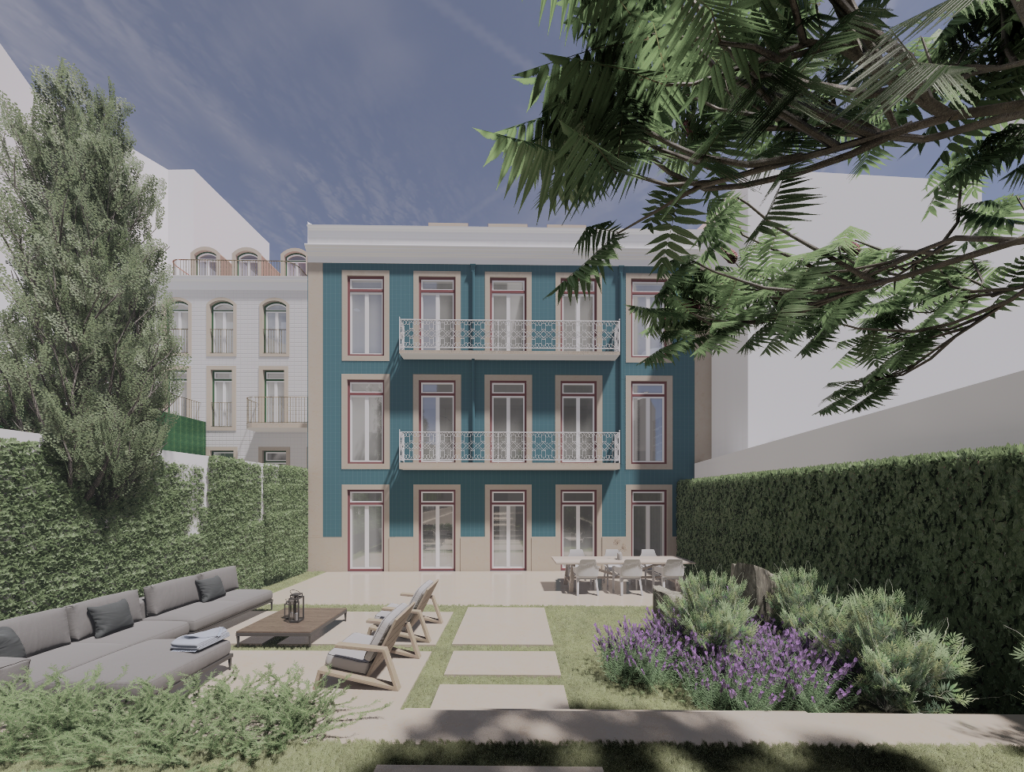
Rendezvous Numbers & Facts Location: Portugal City: Lisbon Client: Enza Properties Year: 2023 Gross area: 776 m2 Lanscape area: 379 m2 Status: In progress Theme: Architecture, Landscape Program: Housing Credits Architecture Team: Bruna Serralheiro, Joana Pimenta, Helena Fernandes, Pedro Santos Architecture lead: Bruna Serralheiro Architecture coordination: Joana Pimenta Project Manager: Helena Fernandes Structural Eng.: Pecnom Situated in the esteemed Estrela neighborhood, Rendezvous Living Concept epitomizes refined living with two exclusive houses featuring private green areas and captivating views of the Basílica da Estrela. Committed to enhancing the Lisbon lifestyle, Rendezvous introduces gardens as private leisure retreats. This elegant development offers two duplex residences, each complemented by a private garden. The architectural finesse of Rendezvous is evident in its facades, where ceramics blend with elegant balconies, seamlessly connecting interior and exterior spaces. These duplexes boast a seamless flow between interiors, accentuated by verdant gardens and abundant natural light. A discerning selection of materials and construction systems ensures comfort and serenity. Beyond being a residential concept, Rendezvous sets a new benchmark for luxury in Lisbon, embodying sophistication and elegance in every aspect of its design and living experience. Related projects PRATEATO Read More Multiusos de Abrantes Read More Estrela 28 Read More Chalet Conde d’Almeida Araújo Read More Casa Gaia Read More Casa Eco Read More Belleville Read More Bairro Loft Read More
Belleville
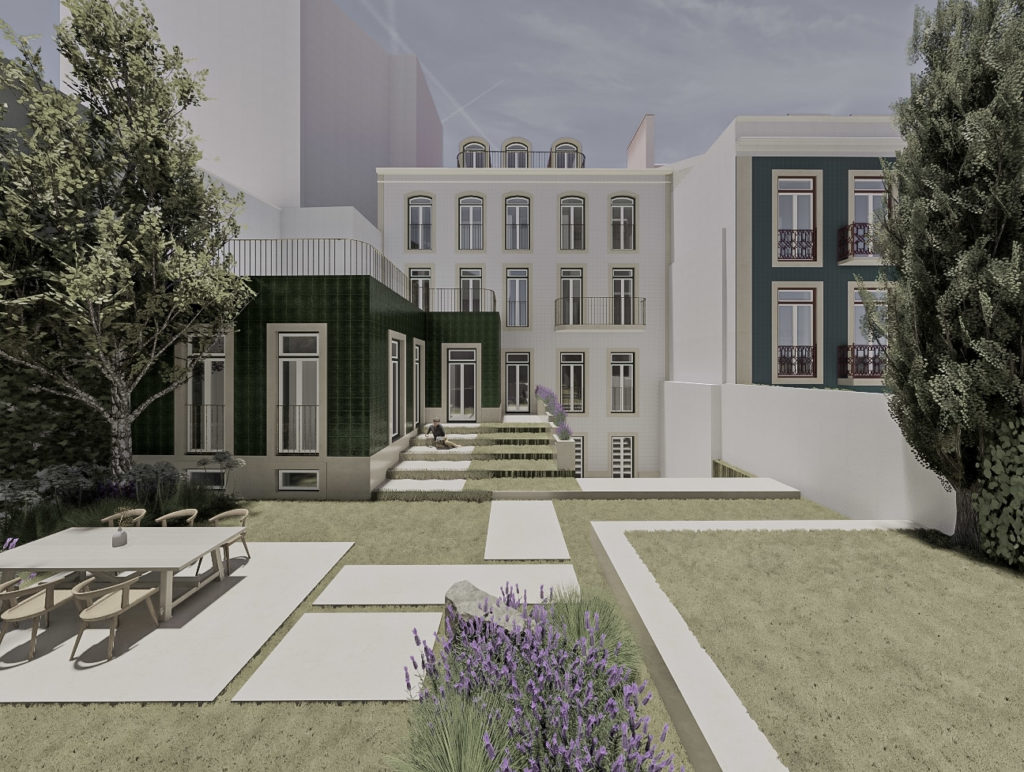
Belleville Numbers & Facts Location: Portugal City: Lisbon Client: Enza Properties Year: 2023 Gross area: 690 m2 Lanscape area: 360 m2 Status: In progress Theme: Architecture, Landscape Program: Residential Credits Architecture Team: Bruna Serralheiro, Joana Pimenta, Helena Fernandes, Pedro Santos Architecture lead: Bruna Serralheiro Architecture coordination: Joana Pimenta Project Manager: Helena Fernandes Structural Eng.: Pecnom Nestled in the Estrela neighborhood, Belleville stands as a distinctive residence boasting private green spaces and panoramic views of the Basílica da Estrela. Envisioned to enhance the Lisbon lifestyle, Belleville features private gardens, creating secluded leisure spots. The property includes a single villa with 5 floors, an exclusive garden and outdoor pool. The ground floor hosts a garage, an indoor pool, gym, wine cellar, staff room, laundry, service entrance, and main entrance. The first floor accommodates three social areas, dining and lounge spaces, along with two kitchens—a show cooking kitchen and a service kitchen. The upper levels comprise six suites, each with a closet and private bathroom. Elegant balconies adorned with ceramics and strategically placed lighting adorn all facades, seamlessly extending the interior space outdoors. Beyond being a residential haven, Belleville aspires to set a new benchmark in Lisbon’s urban landscape. Related projects Rendezvous Read More PRATEATO Read More Multiusos de Abrantes Read More Estrela 28 Read More Chalet Conde d’Almeida Araújo Read More Casa Gaia Read More Casa Eco Read More Bairro Loft Read More
Avenida 8
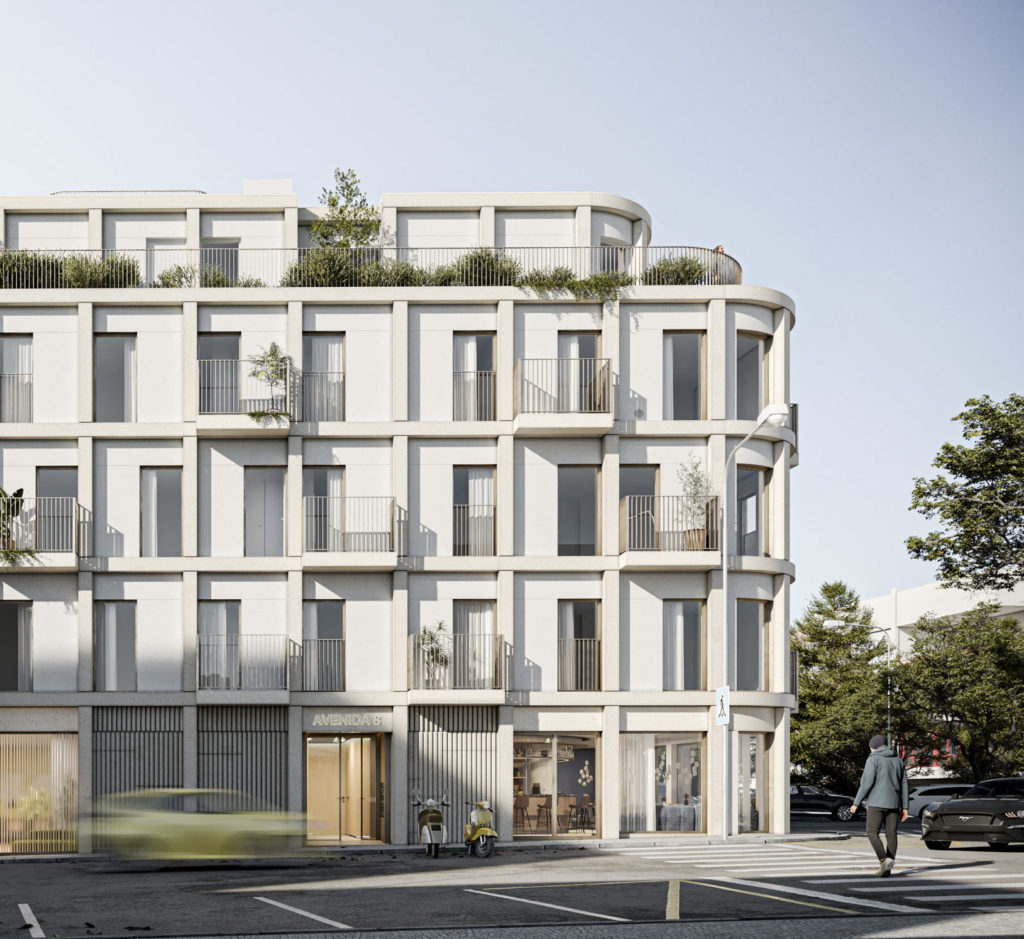
Avenida 8Avenida 8 Previous slide Next slide Numbers & Facts Location: Portugal City: Benedita Client: Enza Properties Year: 2017 Area: 1.930 m2 Status: Built Theme: Interior design Program: Residential, Mixed use, Comercial, Hospitality Credits Architecture Team: Bruna Serralheiro, Joana Pimenta, Pedro Santos, Joana Marques, Olga Mosgovaya, Rosa Oliveira, Helena Fernandes, Andreas Mendes Design lead: Bruna Serralheiro Project Manager: Pedro Santos Architecture coordination: Joana Pimenta Structural Eng.: Eng. Arlindo Marques MEP: Gwic Cost Calculation: Tribato The lot in question, strategically located in the parish of Benedita, stands out as a crucial point at the intersection of Avenida da Igreja and Rua da Serradinha, facing the church. Given this privileged location, the owners propose the construction of a new 5-story building to more expressively mark the beginning of Avenida da Igreja. This project proposes the inclusion of two basement levels with access through a car lift. The proposal aims to create a new architectural landmark with a contemporary language, meeting the intended program and client’s requirements. After the demolition of existing buildings, the plan includes the construction of two basement levels, four street-facing floors, and a setback floor. The property comprises three units of type T2, four units of type T3, a café, and a commercial space. Related projects Salterra Read More Galeria Residence Read More Enza Houses Read More Chicalamar Read More
Casa Ginga
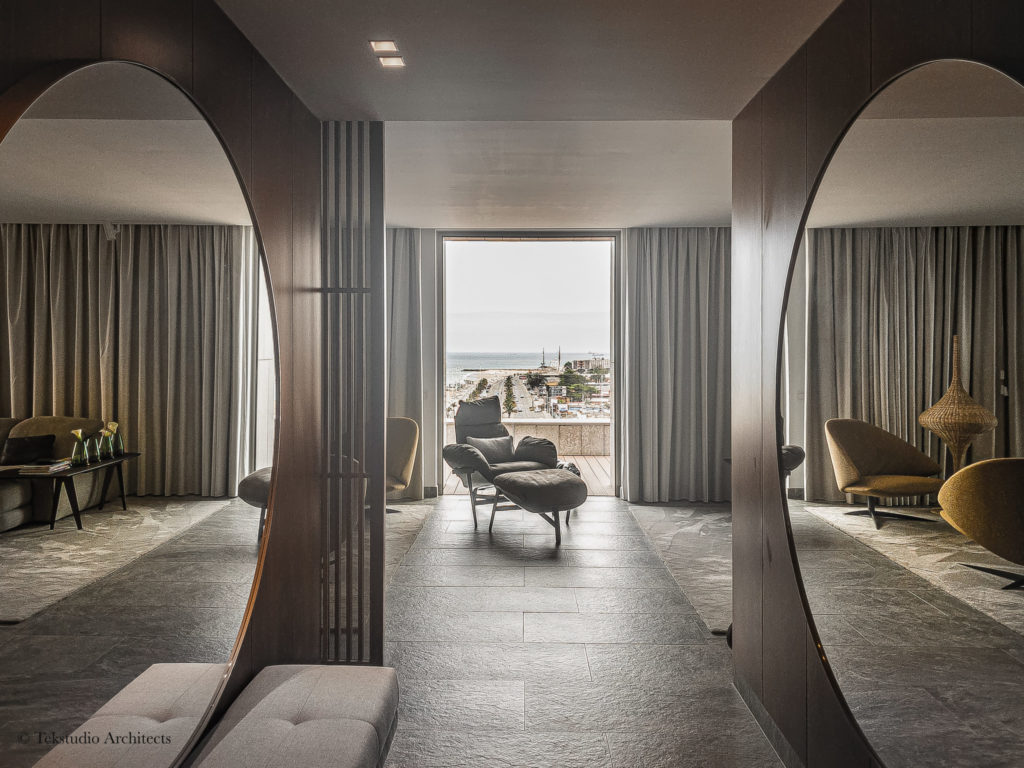
Casa GingaCasa GingaCasa Ginga Previous slide Next slide Numbers & Facts Location: Angola City: Luanda Client: Private Year: 2018 Area: 420 m2 Status: Built Theme: Interior design Program: Residential Credits Architecture Team: Bruna Serralheiro, Joana Marques Inspired by the captivating legacy of Rainha Ginga, a prominent historical figure from Angola, Casa Ginga’s design transcends conventional boundaries. This residence serves as a testament to the rich cultural heritage of the region, artfully incorporating elements that pay homage to Angolan history. Between the lively cityscape and the tranquil seaside, Casa Ginga emerges as an exceptional embodiment of Africa’s tropical comfort. The interior design of Casa Ginga is a symphony of textures, luxury, and comfort meticulously curated to reflect the cultural vibrancy of Angola. Each element is thoughtfully chosen to create a space that not only exudes opulence but also maintains a profound connection to the surrounding ocean views. The infusion of Rainha Ginga’s inspiration adds a unique layer of significance, weaving a narrative that transcends time and celebrates the spirit of Angolan heritage in a modern and luxurious setting. Related projects TA Offices Read More Star Jewellery Read More PRIVATE LOUNGE | TORRES JOALHEIROS Read More Mukitixi Lodge Read More Chalet Conde d’Almeida Araújo Read More Casa November Read More Casa Kintua Read More Casa Bravo Read More Casa Alta Read More
Galeria Residence
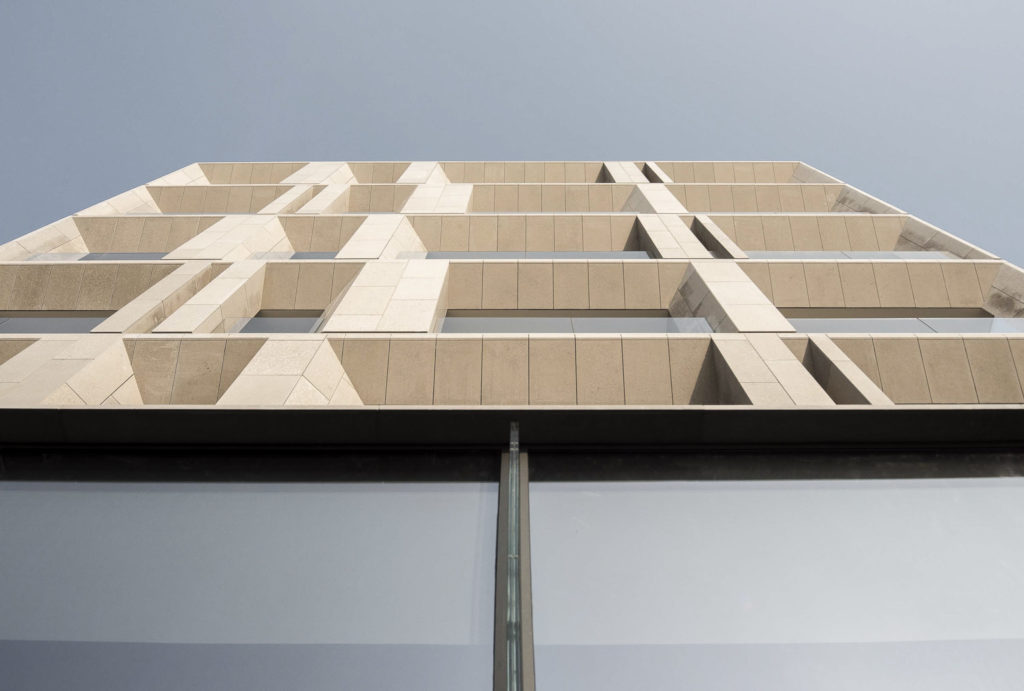
Galeria ResidenceGaleria Residence Previous slide Next slide Numbers & Facts Location: Angola City: Luanda Client: Private Year: 2015-2019 Area: 16.000 m2 Status: Built Theme: Architecture Program: Housing, Comercial, Mixed use Credits Architecture Team: Bruna Serralheiro, Pedro Hébil, Sofia Travassos, Joana Marques, Catarina Pinto, Diogo Lima Graphic Design Team: Marta Pinto Structural Eng.: Pecnom MEP: Prom&E Supervision: Eng. José Pedro Costa Contractor: WM Projectos (General contractor), Natstone (stone works), PMS (glass facade) Situated advantageously on Luanda’s bay, Galeria Residence presents an exceptional living experience with panoramic views of the sea, bay, and cityscape. Drawing inspiration from the concept of an ancient art gallery, the architectural design is distinguished by facades intricately shaped by angles of light, resulting in expansive balconies that seamlessly extend the interior spaces. The apartments are meticulously crafted to emphasize the fluidity between spaces, establishing a profound connection with the ocean and abundant natural light. A deliberate selection of high-quality materials and advanced construction systems ensures a harmonious blend of comfort and serenity throughout the residences. Noteworthy in both common areas and private spaces is the application of grey ceramic flooring, white wall coatings, and American Walnut wood furnishings, creating an ambiance of sophistication and timeless elegance. Related projects Salterra Read More Rendezvous Read More PRATEATO Read More Estrela 28 Read More Enza Houses Read More Chicalamar Read More Avenida 8 Read More
Casa Eco
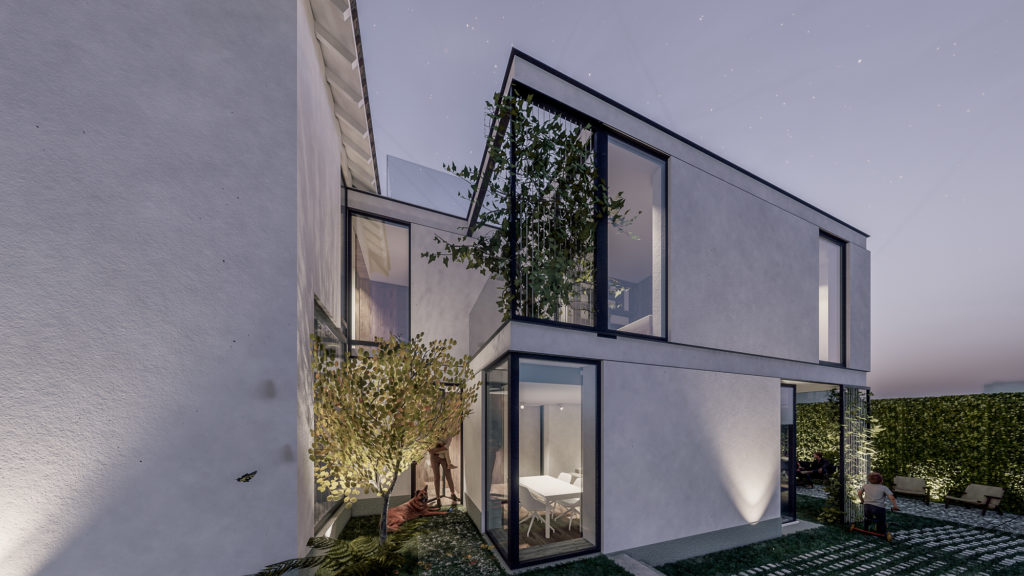
ECO HOUSEECO HOUSE Previous slide Next slide Numbers & Facts Location: Portugal City: Lisbon Client: Private Year: 2015 Area: 160 m2 Status: Built Theme: Architecture Program: Residential Credits Architecture Team: Bruna Serralheiro, Joana Pimenta, Catarina Pinto, Joana Marques Structural Eng.: Eng. Cesar Alho, Eng. Cirilo Gandim MEP:Eng. Cesar Alho, Eng. Cirilo Gandim Eco House reflects the conservation, renovation and extension of its original house. In order to keep the original features of the main house, characteristic of its neighbourhood, the extension is made only in the backyard. A new volume rises from the new Patio. It is connected to the original building through another volume made of glass that makes the new entrance of the house. Besides that, different architectural languages emphasize the distinction between old and new. Permeability of spaces and large windows along the house maximize the areas and ensure a connection between the original house, the extension and the exterior garden. Related projects Villaverde Read More PRATEATO Read More Chalet Conde d’Almeida Araújo Read More Casa Vale Read More Casa Torre Read More Casa Gaia Read More Casa Domino Read More Casa Bravo Read More Casa Alta Read More Belleville Read More Bairro Loft Read More
Salterra
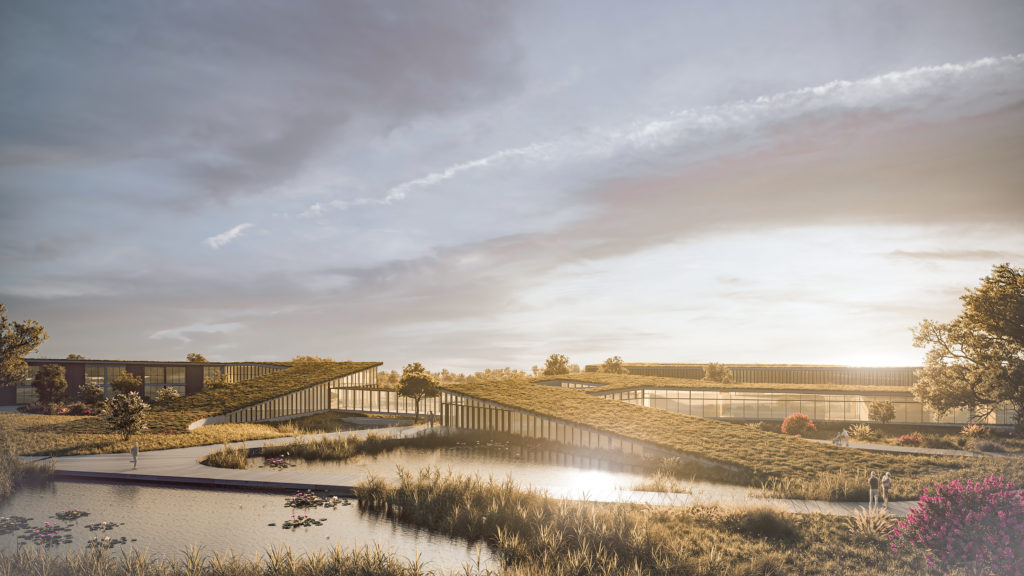
SalterraElderly housing projectSalterraElderly housing projectSalterraElderly housing project Previous slide Next slide Numbers & Facts Location: Portugal City: Alcochete Client: Private Year: 2020 Gross Area: 25.000 m2 Landscape area: 156.000 m2 Status: In progress Theme: Architecture, Landscape Program:Educational, Healthcare, Housing, Wellness Credits Architecture Team: Bruna Serralheiro, Joana Pimenta, Pedro Santos, Ana Elisa Alves Landscape: Baldios The Alcochete riverside, extending to the redeveloped Samouco area, boasts a rich ecosystem of birdlife and diverse flora, complemented by the characteristic salt flats inhabited by flamingos. This region epitomizes tranquility, with rural features deeply rooted in its origins. Our project endeavors to celebrate the local nature through an innovative Landscape and Architectural design. The goal is to introduce appealing, contemporary, and functional structures. Beyond accommodating the mentioned programs, these buildings will host assisted living residences. The design not only pays homage to the rural surroundings but actively thrives within the interconnected spaces of nature. Green spaces envelop all constructions, featuring numerous squares with gardens and lakes. These squares serve as central hubs, giving rise to pathways and outdoor seating areas that enhance the landscape visible from within the buildings, fostering a harmonious integration with the natural surroundings. This pioneering senior support unit, marked by an innovative concept and distinctive architecture, places a premium on functionality, benefits, and the well-being of older generations. The project recognizes the significance of infrastructure seamlessly integrating with nature and local living experiences, envisioning spatial coexistence that preserves residents’ independence while fostering connections to care providers and the broader community. Incorporating a comprehensive array of services, including medical care, rehabilitation, well-being programs, a kindergarten, daycare facilities, local production of organic goods, and more, the project embraces a holistic approach. It aims to create an environment that not only addresses the diverse needs of the elderly but also fosters a sense of community. Central to the Salterra project is the belief that the Holy Grail of youth lies in staying connected with society, engaging in daily activities, working the land and animals, and remaining intertwined with younger generations. This philosophy forms the heart of the Salterra project, ensuring a dynamic and enriching experience for all residents. Related projects Villaverde Read More Rendezvous Read More PRATEATO Read More Multiusos de Abrantes Read More MBB – PUBLIC LIBRARY & TOY’S MUSEUM Read More Galeria Residence Read More Foxdale School Read More Estrela 28 Read More Enza Houses Read More EIBSEE NATURE CENTER Read More Eco House Read More Chicalamar Read More Casa Vale Read More Casa Torre Read More Casa Gaia Read More Casa Domino Read More Belleville Read More Bairro Loft Read More Avenida 8 Read More
Casa Alta
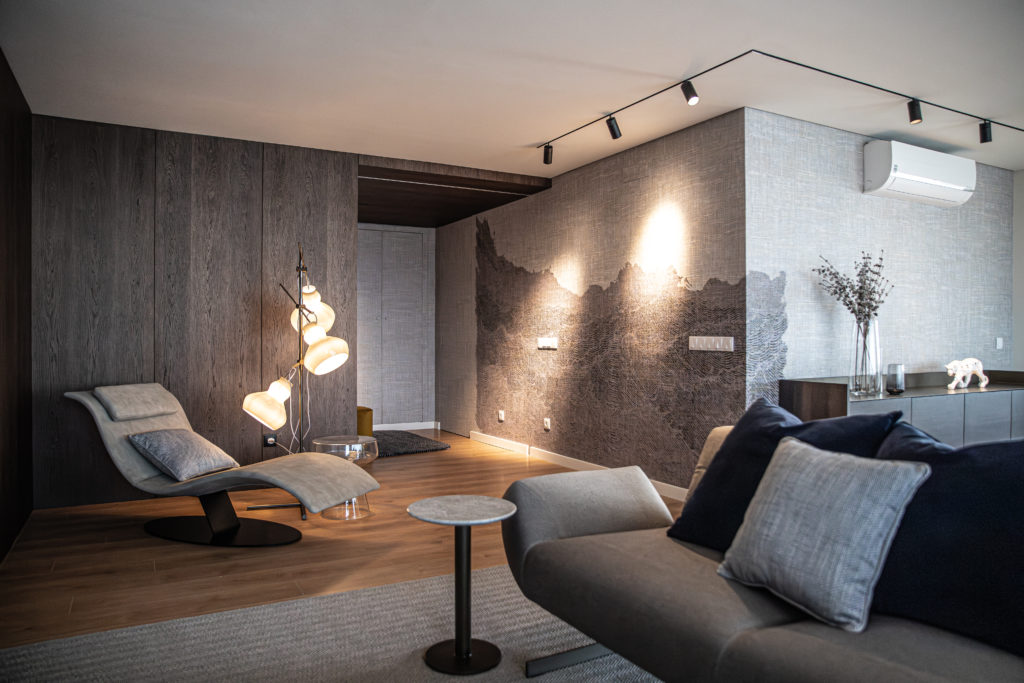
Casa AltaCasa Alta Previous slide Next slide Numbers & Facts Location: Portugal City: Lisbon Client: Private Year: 2023 Area: 165 m2 Status: Built Theme: Interior design, Architecture, Product design Program: Residential Credits Architecture Team: Bruna Serralheiro, Joana Pimenta, Bernar do Vinagre Interior design team: Ana Rodrigues (Tekstudio) Supervision: Joana Pimenta (Tekstudio) Contractor: Tekstudio This three-bedroom apartment, situated in Lumiar, Lisbon, is meticulously crafted to provide its occupants with a blend of glamour and sophistication within an atmosphere that reflects their narrative: Urban Jungle. The Urban Jungle concept emerges from the harmonious fusion of the natural and the polished, the interplay between the jungle’s shadow and the city’s light, and the coexistence of the wild and the domestic. The incorporation of dark woods, warm grays, and carefully curated lighting creates an ambiance of comfort and coziness. Simultaneously, the strategic use of metals, glass, and sleek lines adds an urban and cosmopolitan flair. This concept is not merely an aesthetic choice but a thoughtful reflection of the client’s history and preferences. The result is a unique and timeless apartment designed to embrace the client into their new home. Related projects PRIVATE LOUNGE | TORRES JOALHEIROS Read More Casa November Read More Casa Kintua Read More Casa Ginga Read More
PRATEATO
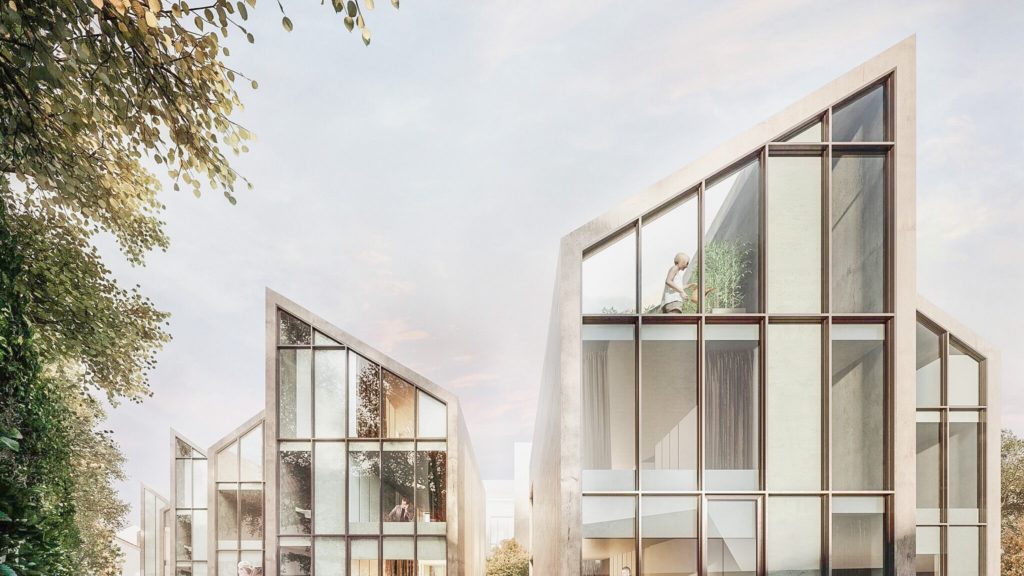
PRATEATOMarvila Design LoftsPRATEATOMarvila Design LoftsPRATEATOMarvila Design LoftsPRATEATOMarvila Design LoftsPRATEATOMarvila Design Lofts Previous slide Next slide Numbers & Facts Location: Portugal City: Lisbon Client: FFA Year: 2017 Area: 7.000 m2 Status: Built Theme: Architecture Program: Housing, Comercial, mixed use Credits Architecture Team: Bruna Serralheiro, Joana Pimenta, Diogo Vasconcelos, Kateryna Vasylieva, Paulo Pereira, Pedro Hebil, Joana Marques, Angela Agostinho, Marta Pinto, Lázaro Ourique, Ana Elisa Alves Design lead: Bruna Serralheiro Project Manager: Joana Pimenta Graphic Design Team: Ana Serrazina, Vera Nunes Structural Eng.: Pecnom MEP: Prom&E Cost Calculation: Gandara Supervision: Ficope Contractor: Tecniarte PRATEATO Lofts – the home of the future, where we can live, create, improve, communicate, and feel inspired every single day. Each apartment in PRATEATO complex assures its owner of a functional space that respects everyday needs through its innovative and smart design. Modernity, simplicity, sophistication, minimalism and technology make this project unique and allow us a glimpse of the smart housing of the future. Inspired by and immersed in its environment, PRATEATO allows its homeowners to enjoy new technologies and a truly contemporary lifestyle. Each apartment in PRATEATO provides a functional space whose innovative and intuitive design is in tune with the everyday needs of living for today and the next generation beyond it. Related projects Salterra Read More Rendezvous Read More Galeria Residence Read More Estrela 28 Read More Enza Houses Read More Chicalamar Read More CASA CHARLIE Read More AYA Read More Avenida 8 Read More
Villaverde
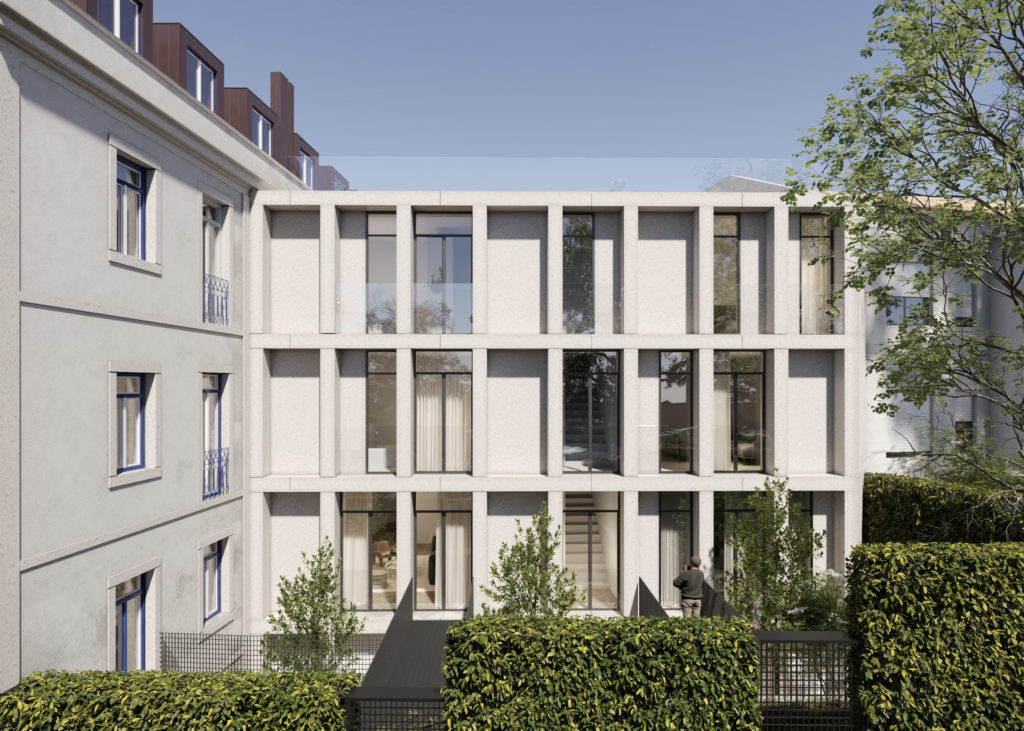
VILLAVERDEVILLAVERDEVILLAVERDEVILLAVERDEVILLAVERDEVILLAVERDE Previous slide Next slide Numbers & Facts Location: Portugal City: Lisbon Client: Enza Properties Year: 2023 Area: 600 m2 Status: In Progress Theme: Architecture Program: Residential Credits Architecture Team: Bruna Serralheiro, Joana Pimenta, Rosa Oliveira, Andreas Mendes Structural Eng.: Pecnom MEP: Mais engenharia Cost Calculation: Tribato Given its privileged location on the neighborhood of Estrela, VILLAVERDE Housing Concept offers two houses with private green areas and views over the Basílica da Estrela. VILLAVERDE intends to reinforce the Lisbon way of living, with gardens that are intended to create private leisure areas. The new building offers 2 Villas with private gardens. All facades are ripped by marble and light in different directions giving place to elegant balconies, which extend the interior space to the outdoor. The houses are defined by the fluidity between spaces as well as the strong presence of green gardens and natural light. A selective choice of materials and constructive systems ensures comfort and serenity in the apartments. Besides a residential building, VILLAVERDE designs a new benchmark in the city of Lisbon. Related projects PRATEATO Read More Casa Vale Read More Casa Torre Read More Casa Par Read More Casa Gaia Read More Casa Eco Read More Casa Domino Read More Belleville Read More Bairro Loft Read More AYA Read More

