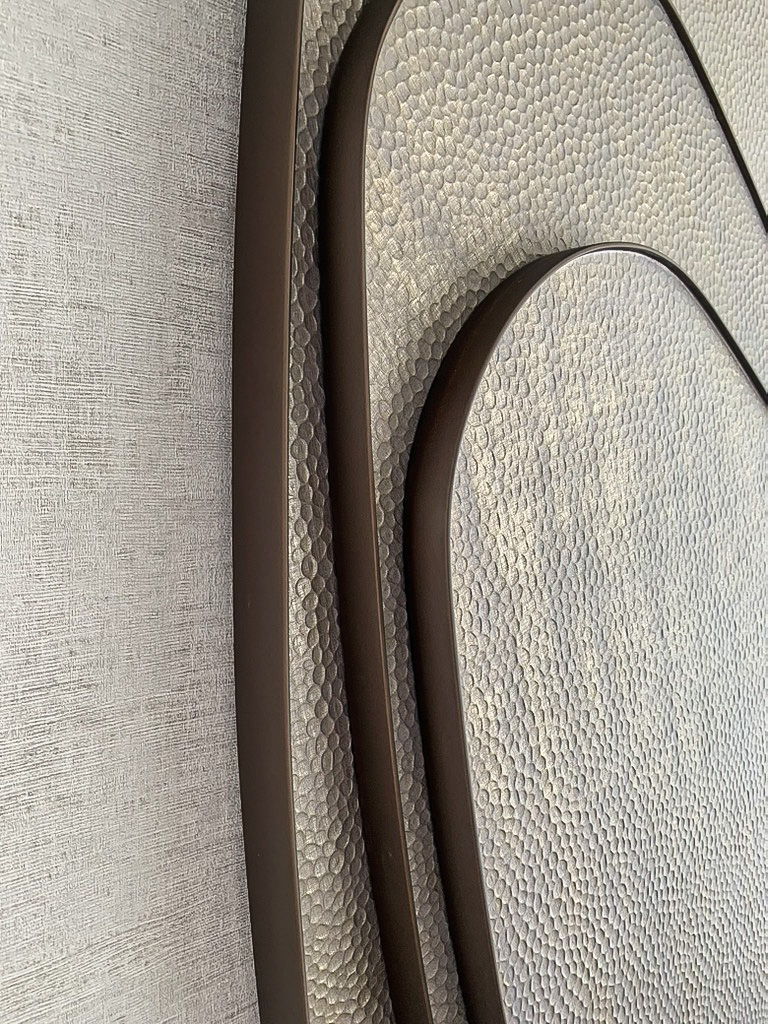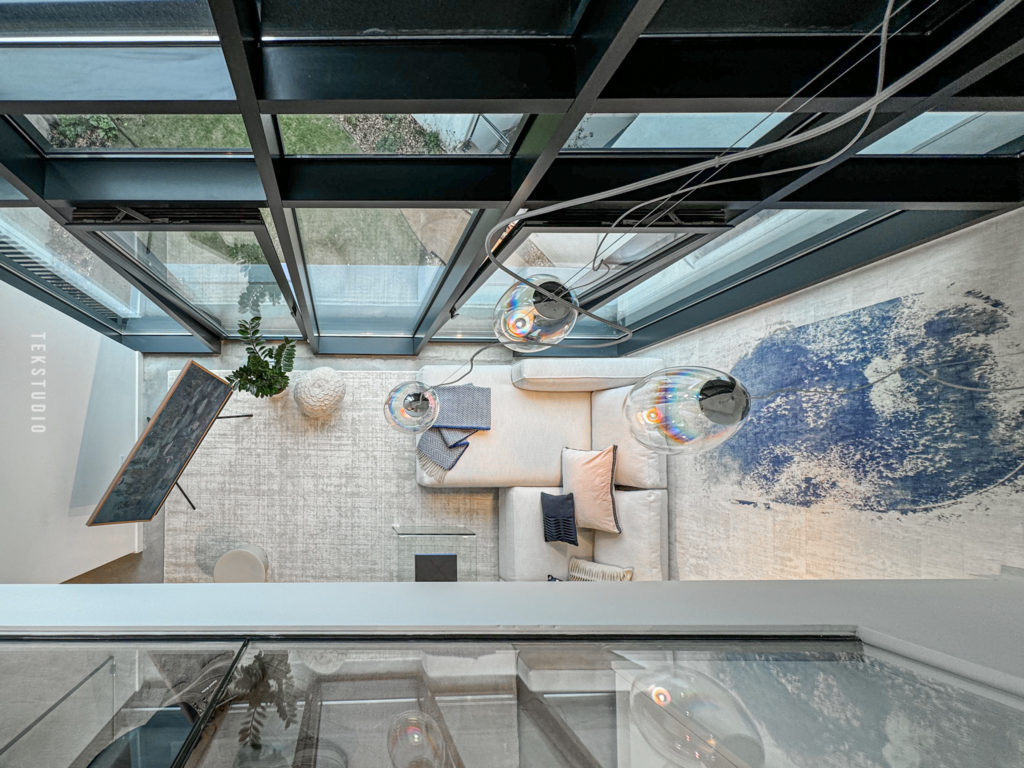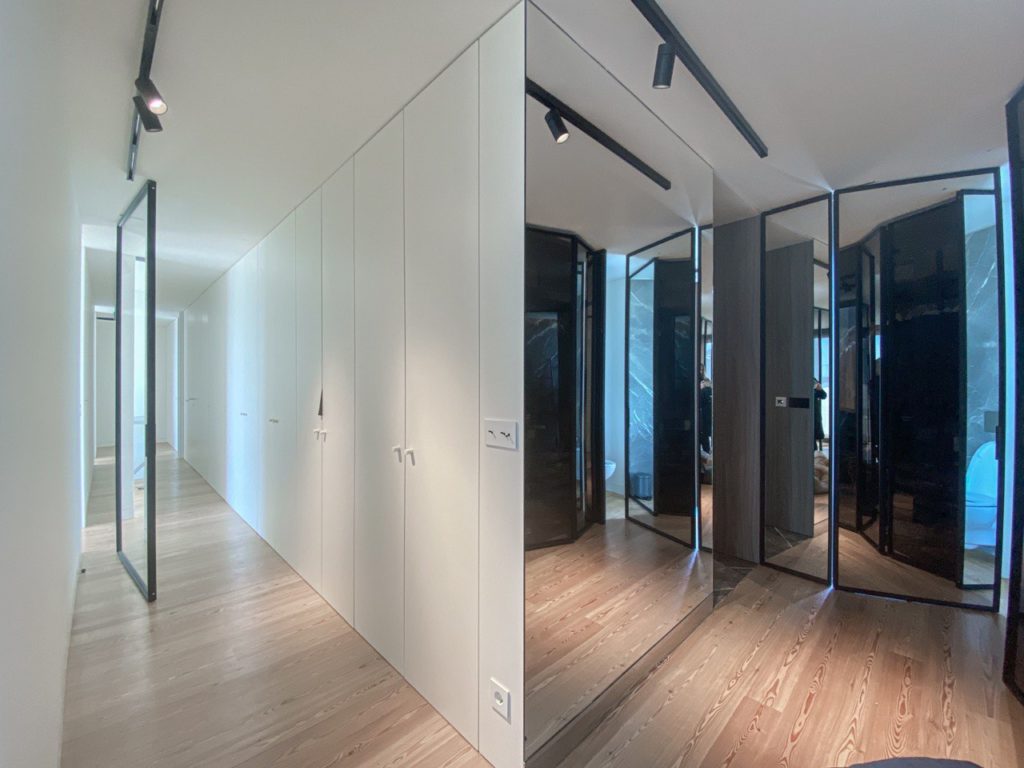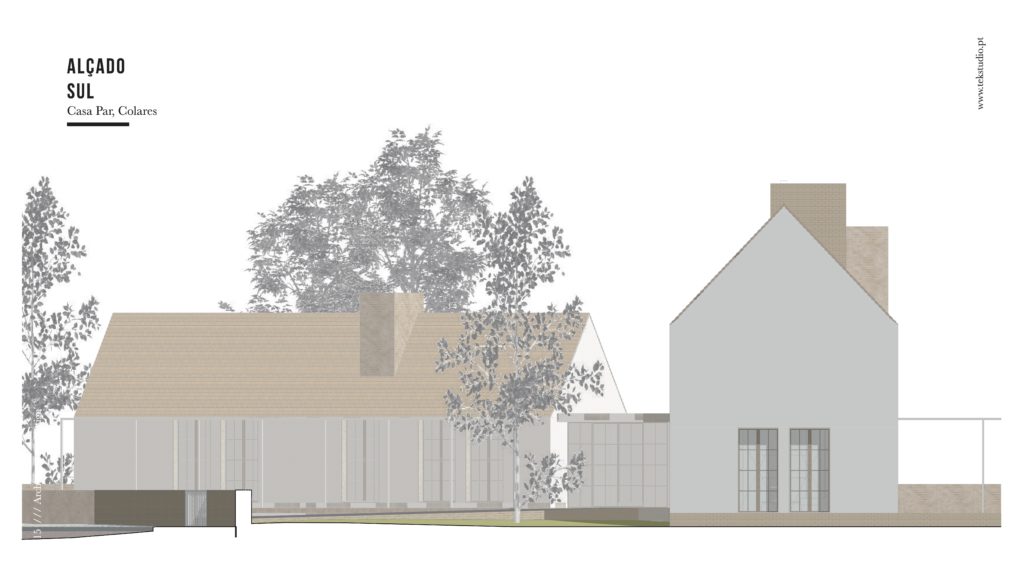Casa Castilho

Casa CastilhoRaízesCasa CastilhoRaízes Previous slide Next slide Numbers & Facts Location: Portugal City: Lisbon Client: Private Year: 2023 Gross area: 150 m2 Status: Built Theme: Architecture, Interior Design Program: Residential Credits Design Team: Bruna Serralheiro, Ana Rodrigues Inspired by the rich African cultural heritage and the earthy color palette, this project brings the elegance of terracotta and natural textures to an urban atmosphere. Designed for the whole family, it combines walls with soft finishes in light sand tones, wooden furniture, and linen textiles. Asymmetrical lines and irregular curved shapes are subtly incorporated into the furniture and architectural details, creating a fluid and organic movement throughout the space. Natural light is carefully harnessed, with large windows allowing the space to be bathed in daylight, while soft, strategic artificial lighting ensures a cozy atmosphere at night. Geometric patterns and tones like brown, sand, and earthy hues create an ambiance where modern functionality meets the timeless beauty of African roots. Related projects Chalet Conde d’Almeida Araújo Read More Casa November Read More Casa M2 Read More Casa Kintua Read More Casa Golf Read More Casa Ginga Read More CASA CHARLIE Read More Casa Bravo Read More Casa Alta Read More
Casa M2

Casa M2Mar & MontanhaCasa M2Mar & MontanhaCasa M2Mar & MontanhaCasa M2Mar & MontanhaCasa M2Mar & Montanha Previous slide Next slide Numbers & Facts Location: Portugal City: Lisbon Client: Private Year: 2024 Gross area: 130 m2 Status: Built Theme: Architecture, Interior Design Program: Residential Credits Design Team: Bruna Serralheiro, Ana Rodrigues Located in Lisbon’s Marvila neighborhood, this interior design project combines the essence of the ocean, surfing, and the Serra da Estrela mountains in a modern and dynamic way. The design features a bold use of intense blues, reflecting the depth of the sea, while textures inspired by the rugged mountain landscape—such as burel wool—add warmth and tactile interest to the space. A fiberglass lamp, reminiscent of surfboard materials, adds a unique touch that ties the theme together. The design balances natural elements with playful, pop-inspired accents, incorporating fun, colorful details that bring a sense of energy to the interiors. Textured surfaces evoke the raw beauty of the mountains, creating a sense of connection to nature, while the vibrant, modern touches maintain a lighthearted and welcoming atmosphere. This concept blends the serene and adventurous qualities of Portugal’s landscapes, offering a stylish, yet relaxed environment that captures the spirit of both the ocean and the mountains. Related projects Chalet Conde d’Almeida Araújo Read More Casa November Read More Casa Kintua Read More Casa Golf Read More Casa Ginga Read More CASA CHARLIE Read More Casa Bravo Read More Casa Alta Read More
CASA CHARLIE

Casa CharlieCasa CharlieCasa Charlie Previous slide Next slide Numbers & Facts Location: Portugal City: Lisbon Client: Private Year: 2019 Gross area: 200 m2 Status: Built Theme: Architecture, Interior Design Program: Residential Credits Architecture Team: Bruna Serralheiro, Joana Pimenta, Joana Marques, Design lead: Bruna Serralheiro Construction: NOK Obras Irreverente e contemporânea, esta remodelação de um apartamento de linhas rectas incorpora o caráter minimalista em harmonia com a arte. O design elegante e a utilização cuidadosa de cores são elementos chave que definem o perfil conceptual deste projeto. O conceito principal parte de uma linha negra contínua no teto, que percorre todo o apartamento, unificando os espaços e criando uma sensação de fluidez e continuidade. Esta linha, além de servir como elemento decorativo, guia o olhar e estabelece uma ligação visual entre os diferentes ambientes, enfatizando a simplicidade e a coerência estética do design. Cada detalhe foi pensado para criar um ambiente moderno e sofisticado, onde a simplicidade das formas se funde com a expressividade artística, resultando em um espaço que é tanto funcional quanto esteticamente atraente. Related projects TA Offices Read More Star Jewellery Read More PRIVATE LOUNGE | TORRES JOALHEIROS Read More Mukitixi Lodge Read More Chalet Conde d’Almeida Araújo Read More Casa November Read More Casa Kintua Read More Casa Ginga Read More Casa Bravo Read More Casa Alta Read More
Casa Par

https://www.tekstudio.pt/wp-content/uploads/2024/03/IMG_0541.mp4https://www.tekstudio.pt/wp-content/uploads/2024/03/IMG_0541.mp4 CASA PAR Numbers & Facts Location: Portugal City: Colares Client: Private Year: 2023 Area: 250 m2 Status: Project Theme: Architecture, Landscape Program: Residential Credits Architecture Team: Bruna Serralheiro, Joana Pimenta, Andres Mendes Architecture lead: Bruna Serralheiro Architecture coordination: Joana Pimenta More than a collection of plans brought to life, Casa Par is defined by its views and surroundings. The project’s plasticity is achieved through the use of light and organic materials, fostering a unified and harmonious composition. The walls are finished in white stucco, the sloped roofs are covered with flat tiles, and the frames are crafted in Azul Algarve stone, reflecting natural light through varying hues and textures. Inside, comfort is prioritized with pine finishes and light tones, blending the timelessness of traditional Portuguese architecture with technical versatility, in an approach that is both thoughtful and unpretentious. The placement strategy includes a swimming pool and outdoor arrangements that provide access to the underground garage level. The design features two intersecting architectural volumes that organize the interior program. This program is distributed across three floors: the -1 level houses the garage, laundry, and technical areas; the ground floor includes the social areas and a guest bedroom; and the first floor is dedicated to private spaces. The essence of Casa Par lies in how it respects and engages with its surroundings. Humble in scale, it embraces the beauty of its setting while discreetly asserting its verticality. Imagens Related projects Villaverde Read More PRATEATO Read More Casa Vale Read More Casa Torre Read More Casa Eco Read More Casa Domino Read More Casa Bravo Read More

